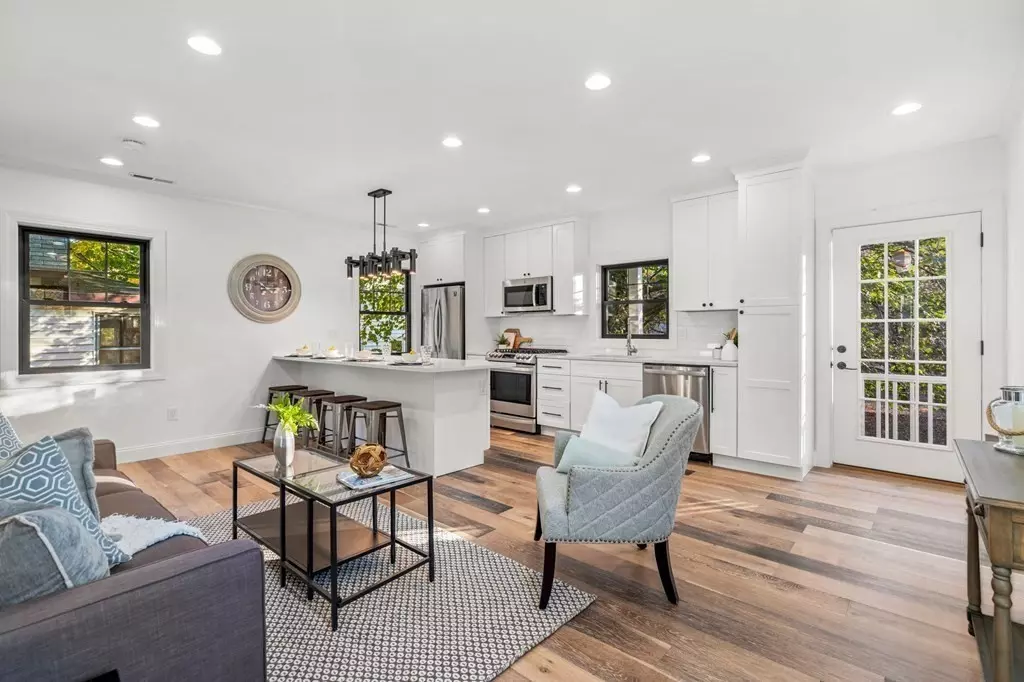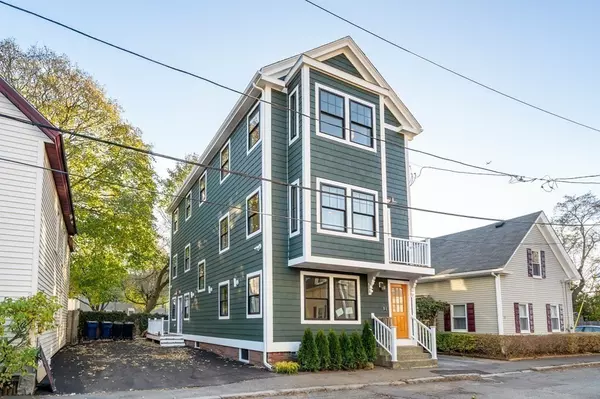$527,500
$549,900
4.1%For more information regarding the value of a property, please contact us for a free consultation.
11 Rice Street #2 Salem, MA 01970
2 Beds
2.5 Baths
1,200 SqFt
Key Details
Sold Price $527,500
Property Type Condo
Sub Type Condominium
Listing Status Sold
Purchase Type For Sale
Square Footage 1,200 sqft
Price per Sqft $439
MLS Listing ID 72759998
Sold Date 02/22/21
Bedrooms 2
Full Baths 2
Half Baths 1
HOA Y/N true
Year Built 1890
Tax Year 2020
Lot Size 2,178 Sqft
Acres 0.05
Property Sub-Type Condominium
Property Description
Quality design, craftsmanship and materials used throughout this top to bottom newly renovated opportunity on Bridge Street Neck. Open floor plan incorporates high ceilings, state-of-the-art chef's kitchen, quartz center island with dining space. and convenient powder room. 2 en-suite bedrooms are complimented with walk-in showers, and spacious closet space. In unit laundry, loads of storage and 2 car off street deeded parking, New heat, central AC, tankless Navian water heater.This spectacular property is close to the beach with easy access to the train and ferry to Boston. It is near to vibrant downtown areas of both Salem and Beverly. Museums, fine dining, cafes, boutique shopping and fun night life. Move right in!!
Location
State MA
County Essex
Zoning R2
Direction Bridge St to Rice St
Rooms
Family Room Closet, Flooring - Hardwood, Exterior Access, Recessed Lighting
Primary Bedroom Level Third
Kitchen Countertops - Stone/Granite/Solid, Exterior Access, Recessed Lighting, Stainless Steel Appliances, Gas Stove, Peninsula
Interior
Interior Features Closet, Entrance Foyer
Heating Forced Air, Natural Gas
Cooling Central Air
Flooring Tile, Engineered Hardwood, Flooring - Hardwood
Appliance Range, Dishwasher, Disposal, Microwave, Refrigerator, Washer, Dryer, Gas Water Heater, Tank Water Heaterless, Utility Connections for Gas Range
Laundry Third Floor
Exterior
Exterior Feature Rain Gutters
Community Features Public Transportation, Shopping, Pool, Tennis Court(s), Park, Walk/Jog Trails, Golf, Medical Facility, Laundromat, Bike Path, Conservation Area, Highway Access, House of Worship, Marina, Private School, Public School, T-Station, University
Utilities Available for Gas Range
Waterfront Description Beach Front, 3/10 to 1/2 Mile To Beach, Beach Ownership(Public)
Roof Type Shingle
Total Parking Spaces 2
Garage No
Building
Story 2
Sewer Public Sewer
Water Public
Schools
Elementary Schools Public/Private
Middle Schools Public/Private
High Schools Public/Private
Others
Pets Allowed Yes
Senior Community false
Read Less
Want to know what your home might be worth? Contact us for a FREE valuation!

Our team is ready to help you sell your home for the highest possible price ASAP
Bought with B. J. Pessia • Keller Williams Realty North Central






