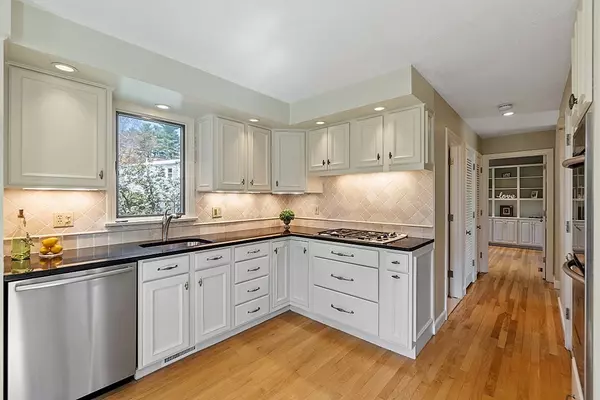$627,000
$580,000
8.1%For more information regarding the value of a property, please contact us for a free consultation.
3 Lyons St Westborough, MA 01581
3 Beds
2 Baths
1,732 SqFt
Key Details
Sold Price $627,000
Property Type Single Family Home
Sub Type Single Family Residence
Listing Status Sold
Purchase Type For Sale
Square Footage 1,732 sqft
Price per Sqft $362
MLS Listing ID 72818986
Sold Date 06/16/21
Style Cape
Bedrooms 3
Full Baths 2
Year Built 1961
Annual Tax Amount $7,713
Tax Year 2021
Lot Size 0.440 Acres
Acres 0.44
Property Sub-Type Single Family Residence
Property Description
Fantastic home in prime Westborough location. Storybook cape that has been well cared for & includes many mechanic & cosmetic updates. The open kitchen was renovated in 2011 w/ new cabinets, granite counter, gas cooktop & double wall oven. Recessed lighting accents in various rooms. Gleaming hardwood flooring flows throughout the home. The formal living boasts a wood fireplace while the comfortable family room features a gas stove and custom built ins. Access to the private deck is perfect for morning coffee or that end of the day quiet time. Sleeping quarters are spacious and include a first floor bedroom/office with custom built ins. The master bedroom is located on the 2nd floor & hosts a walk in cedar closet & easy access to a renovated bath (2017) with heated floor. The final bedroom is oversized, also located on 2nd floor. Furnace updated 2016, AC 2018, heating ducts cleaned 2017, H2O heater 2013, Basement water proof/drainage 2012, roof 2016 30 yr shingles. Great Home
Location
State MA
County Worcester
Zoning R
Direction Main St (Rt 30) to Lyons St
Rooms
Family Room Wood / Coal / Pellet Stove, Closet, Closet/Cabinets - Custom Built, Flooring - Wood, Window(s) - Bay/Bow/Box, Exterior Access, Slider
Basement Full
Primary Bedroom Level Second
Dining Room Flooring - Wood, Window(s) - Bay/Bow/Box
Kitchen Flooring - Wood, Countertops - Stone/Granite/Solid, Open Floorplan, Recessed Lighting, Gas Stove
Interior
Heating Forced Air, Natural Gas
Cooling Central Air
Flooring Wood, Tile
Fireplaces Number 1
Fireplaces Type Living Room
Appliance Oven, Dishwasher, Countertop Range, Refrigerator, Washer, Dryer, Gas Water Heater, Utility Connections for Gas Range, Utility Connections for Electric Oven, Utility Connections for Electric Dryer
Laundry In Basement, Washer Hookup
Exterior
Exterior Feature Stone Wall
Garage Spaces 2.0
Community Features Public Transportation, Shopping, Park, Walk/Jog Trails, Golf, Highway Access, House of Worship, Public School
Utilities Available for Gas Range, for Electric Oven, for Electric Dryer, Washer Hookup
Roof Type Shingle
Total Parking Spaces 4
Garage Yes
Building
Lot Description Corner Lot
Foundation Concrete Perimeter
Sewer Public Sewer
Water Public
Architectural Style Cape
Schools
High Schools Westborough Hs
Others
Acceptable Financing Contract
Listing Terms Contract
Read Less
Want to know what your home might be worth? Contact us for a FREE valuation!

Our team is ready to help you sell your home for the highest possible price ASAP
Bought with Rachel E. Bodner • Coldwell Banker Realty - Sudbury





