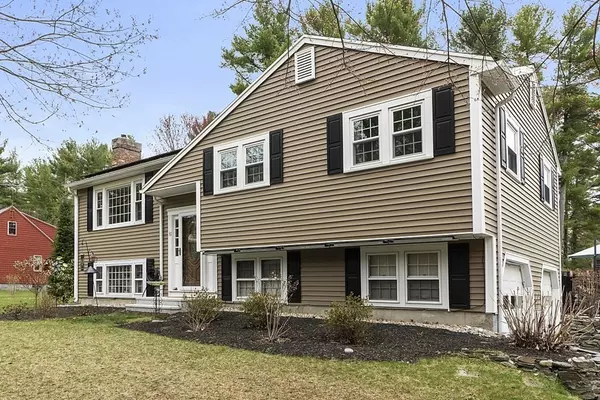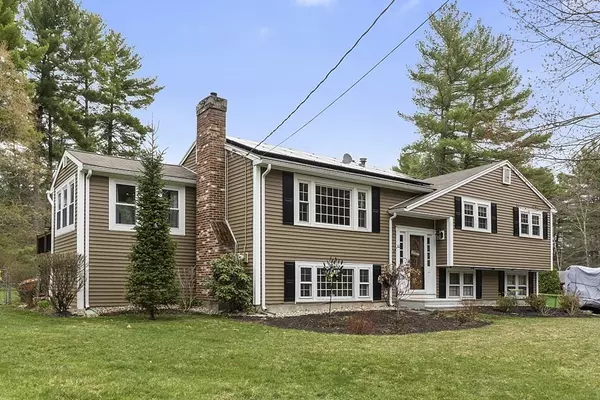$401,000
$365,000
9.9%For more information regarding the value of a property, please contact us for a free consultation.
30 Beech St Townsend, MA 01469
3 Beds
1 Bath
1,633 SqFt
Key Details
Sold Price $401,000
Property Type Single Family Home
Sub Type Single Family Residence
Listing Status Sold
Purchase Type For Sale
Square Footage 1,633 sqft
Price per Sqft $245
MLS Listing ID 72814645
Sold Date 06/01/21
Style Ranch
Bedrooms 3
Full Baths 1
Year Built 1973
Annual Tax Amount $5,081
Tax Year 2020
Lot Size 0.470 Acres
Acres 0.47
Property Sub-Type Single Family Residence
Property Description
Corner lot and a pool? And in Timberlee Park!?! It's the perfect time to move into this well-maintained home with tasteful upgrades while saving money! Solar panels are owned and not leased! Come upstairs to be welcomed by an open concept dining, living, and kitchen area with new backsplash and new tile floors with island sitting area. Home office or hobby room sits off the dining area with another entrance to the large back deck perfect for entertaining. All three bedrooms have new carpet that feels like walking on a cloud with the extra padding. Lower level has a large, partially finished living space with a pellet stove and new carpet. Need another bathroom? Easily reconfigure the basement and your wish comes true! Nice, level backyard with fenced in in-ground pool. Townsend has so much to offer including the recent opening section of the Squannacook River Rail Trail. OPEN HOUSES are scheduled for 4/17 and 4/18 from 11am-1pm.
Location
State MA
County Middlesex
Zoning RA3
Direction Warren Rd to Beech St
Rooms
Family Room Wood / Coal / Pellet Stove, Closet, Flooring - Wall to Wall Carpet, Window(s) - Picture, Lighting - Overhead
Basement Full, Partially Finished, Walk-Out Access
Primary Bedroom Level First
Dining Room Flooring - Hardwood, Open Floorplan, Lighting - Overhead
Kitchen Flooring - Stone/Ceramic Tile, Dining Area, Kitchen Island, Exterior Access, Slider, Lighting - Overhead
Interior
Interior Features Ceiling Fan(s), Slider, Office
Heating Forced Air, Natural Gas
Cooling Central Air
Flooring Tile, Vinyl, Carpet, Hardwood, Flooring - Wall to Wall Carpet
Fireplaces Number 1
Fireplaces Type Family Room
Appliance Range, Dishwasher, Refrigerator, Gas Water Heater, Plumbed For Ice Maker, Utility Connections for Electric Range, Utility Connections for Electric Dryer
Laundry In Basement, Washer Hookup
Exterior
Exterior Feature Rain Gutters, Storage, Professional Landscaping, Stone Wall
Garage Spaces 2.0
Fence Fenced
Pool In Ground
Community Features Shopping, Walk/Jog Trails, Golf, House of Worship, Public School
Utilities Available for Electric Range, for Electric Dryer, Washer Hookup, Icemaker Connection
Roof Type Shingle
Total Parking Spaces 8
Garage Yes
Private Pool true
Building
Lot Description Corner Lot, Cleared
Foundation Concrete Perimeter
Sewer Private Sewer
Water Public
Architectural Style Ranch
Read Less
Want to know what your home might be worth? Contact us for a FREE valuation!

Our team is ready to help you sell your home for the highest possible price ASAP
Bought with Daniel Bowden • Century 21 North East






