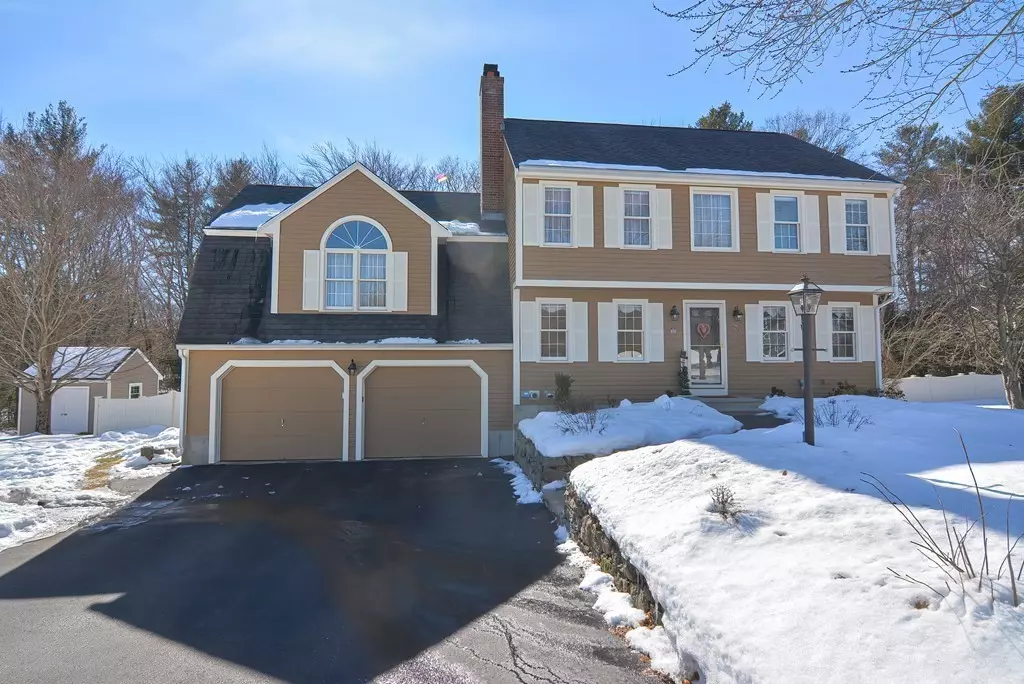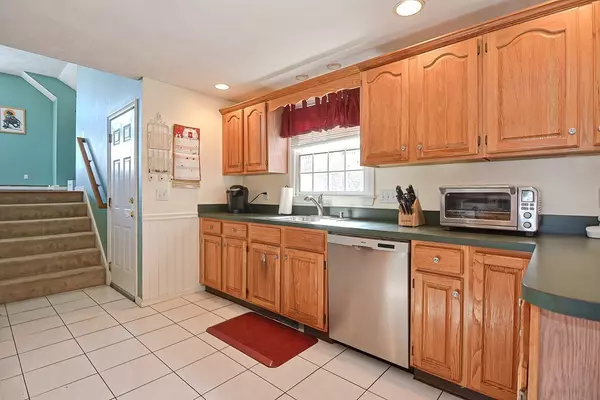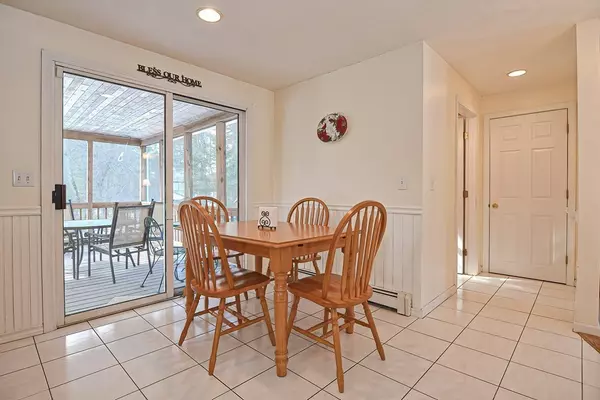$585,000
$539,900
8.4%For more information regarding the value of a property, please contact us for a free consultation.
3 Henrys Path Upton, MA 01568
3 Beds
2.5 Baths
2,622 SqFt
Key Details
Sold Price $585,000
Property Type Single Family Home
Sub Type Single Family Residence
Listing Status Sold
Purchase Type For Sale
Square Footage 2,622 sqft
Price per Sqft $223
MLS Listing ID 72787601
Sold Date 04/02/21
Style Colonial
Bedrooms 3
Full Baths 2
Half Baths 1
HOA Y/N false
Year Built 1995
Annual Tax Amount $7,445
Tax Year 2021
Lot Size 0.580 Acres
Acres 0.58
Property Description
WELCOME home!! Perfect neighborhood setting is offering this cute as a button three bedroom home with a full finished basement, complete with in home office and separate play/game room and storage. Large, bright and sunny, step up, carpeted family room over the garage with fireplace. Eat in kitchen with stainless appliances and tile floor. First floor laundry in the half bath. Formal Dining room with hardwoods. Formal Living room, currently being used as a play room. Good size 2nd floor, carpeted bedrooms with closets. Fully fenced in rear yard. Screened in porch along with sun filled deck. Showings begin on Saturday at 9:00 am - through showingtime. O.H. Sunday 2/21 12:00 - 2:00
Location
State MA
County Worcester
Zoning 2
Direction Pleasant to Henrys Path
Rooms
Basement Full, Finished, Interior Entry
Primary Bedroom Level Second
Interior
Heating Baseboard, Natural Gas
Cooling Central Air
Flooring Wood, Tile, Carpet
Fireplaces Number 1
Appliance Range, Dishwasher, Washer, Dryer, Gas Water Heater, Utility Connections for Gas Range
Exterior
Exterior Feature Rain Gutters, Sprinkler System
Garage Spaces 2.0
Fence Fenced/Enclosed, Fenced
Community Features Public Transportation, Shopping, Sidewalks
Utilities Available for Gas Range
Waterfront Description Beach Front, Lake/Pond, 1 to 2 Mile To Beach, Beach Ownership(Public)
Roof Type Shingle
Total Parking Spaces 4
Garage Yes
Building
Lot Description Cul-De-Sac, Wooded, Cleared, Level
Foundation Concrete Perimeter
Sewer Public Sewer
Water Public
Schools
Elementary Schools Memorial
Middle Schools Miscoe
High Schools Nipmuc
Others
Senior Community false
Acceptable Financing Contract
Listing Terms Contract
Read Less
Want to know what your home might be worth? Contact us for a FREE valuation!

Our team is ready to help you sell your home for the highest possible price ASAP
Bought with The Neilsen Team • Keller Williams Realty






