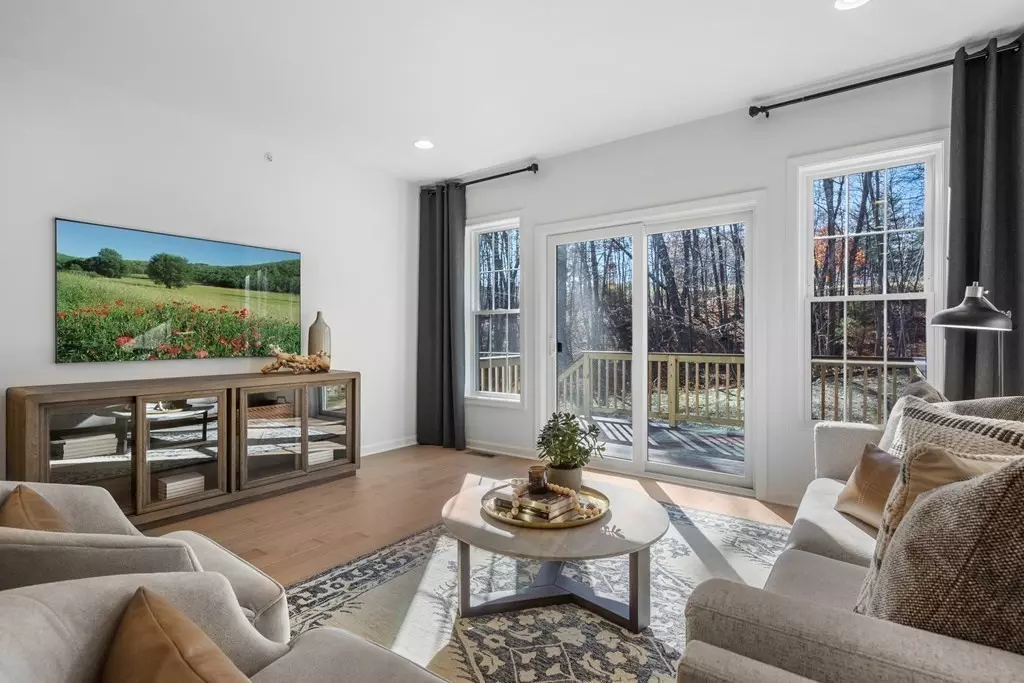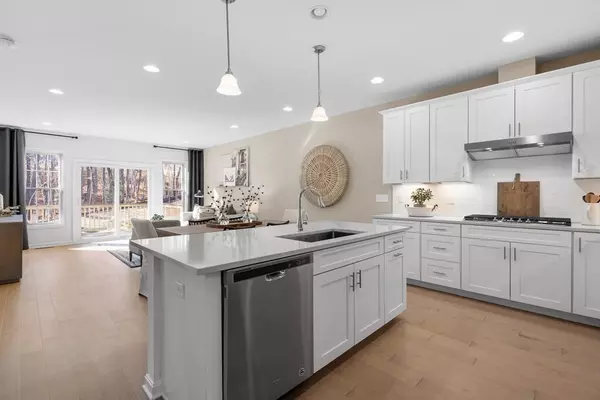$560,320
$556,995
0.6%For more information regarding the value of a property, please contact us for a free consultation.
41 Shannon Way #17 Upton, MA 01568
2 Beds
2.5 Baths
2,121 SqFt
Key Details
Sold Price $560,320
Property Type Condo
Sub Type Condominium
Listing Status Sold
Purchase Type For Sale
Square Footage 2,121 sqft
Price per Sqft $264
MLS Listing ID 72782241
Sold Date 04/06/21
Bedrooms 2
Full Baths 2
Half Baths 1
HOA Fees $315/mo
HOA Y/N true
Year Built 2021
Annual Tax Amount $16
Tax Year 2021
Property Description
New Construction - New Floorplan! Welcome to Upton Ridge, an Active 55+ community. This Tuscan is a beautiful 2-story home offering a spacious floor plan with a first floor Owner's Suite, an open floor plan, and room for a home office or den. The oversized kitchen has upgraded cabinets, granite countertops and a large island - perfect for entertaining. The Gathering Room is drenched with light and a slider door leading to the deck. The 2nd floor has a large loft with a generous sized 2nd bedroom and full bath, as well as finished storage space. Enjoy the peacefulness and beauty of Upton Ridge. Ask about the 10 Year Builder's Warranty. Completion in April 2021.
Location
State MA
County Worcester
Direction GPS: 99 Hartford Ave South, Upton. Left at top of Hartford, 1st house on Right
Rooms
Family Room Flooring - Hardwood, Cable Hookup, Deck - Exterior, Exterior Access, High Speed Internet Hookup
Primary Bedroom Level First
Dining Room Flooring - Hardwood
Kitchen Flooring - Hardwood, Pantry, Countertops - Stone/Granite/Solid, Kitchen Island, Open Floorplan, Recessed Lighting, Stainless Steel Appliances, Gas Stove
Interior
Interior Features Cable Hookup, Loft, Home Office
Heating Forced Air, Natural Gas
Cooling Central Air
Flooring Tile, Carpet, Engineered Hardwood, Flooring - Wall to Wall Carpet, Flooring - Hardwood
Fireplaces Number 1
Appliance Oven, Microwave, ENERGY STAR Qualified Dishwasher, Range Hood, Cooktop, Gas Water Heater, Tank Water Heaterless, Plumbed For Ice Maker, Utility Connections for Gas Range, Utility Connections for Electric Dryer
Laundry Flooring - Stone/Ceramic Tile, Electric Dryer Hookup, Washer Hookup, First Floor, In Unit
Exterior
Exterior Feature Professional Landscaping, Sprinkler System
Garage Spaces 2.0
Community Features Shopping, Walk/Jog Trails, Golf, Medical Facility, Conservation Area, Highway Access, House of Worship, Adult Community
Utilities Available for Gas Range, for Electric Dryer, Washer Hookup, Icemaker Connection
Roof Type Shingle
Total Parking Spaces 2
Garage Yes
Building
Story 2
Sewer Public Sewer
Water Public
Others
Pets Allowed Yes
Senior Community true
Read Less
Want to know what your home might be worth? Contact us for a FREE valuation!

Our team is ready to help you sell your home for the highest possible price ASAP
Bought with Jeannie Leombruno • RE/MAX Executive Realty






