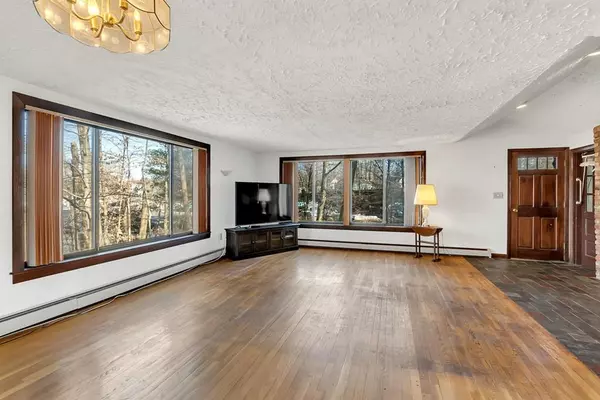$348,000
$369,900
5.9%For more information regarding the value of a property, please contact us for a free consultation.
11 Louise St Maynard, MA 01754
3 Beds
1 Bath
1,668 SqFt
Key Details
Sold Price $348,000
Property Type Single Family Home
Sub Type Single Family Residence
Listing Status Sold
Purchase Type For Sale
Square Footage 1,668 sqft
Price per Sqft $208
MLS Listing ID 72628032
Sold Date 02/16/21
Style Ranch
Bedrooms 3
Full Baths 1
Year Built 1960
Annual Tax Amount $7,673
Tax Year 2019
Lot Size 1.120 Acres
Acres 1.12
Property Description
*VIRTUAL OPEN HOUSES & SHOWINGS AVAILABLE* EASY TO SHOW. READY TO CLOSE. Spacious single floor living with bonus family room So many options and opportunities with this home. Bring your TLC ideas and make this home your own for short money. The large family room addition is a great space to entertain guests. The walk out basement hosts a second bath in need of renovations- the perfect space to grow your floor plan when ready. Private wooded lot with opportunity to design your favorite outdoor space. Lots of parking. Located in Maynard, the town that feels like a neighborhood with easy access to Boston. This community is just one town from rt 128, offering commuters a great opportunity to have their dream home and a reasonable commute. Situated at the end of a cul de sac, the location provides easy access to parks, schools and the quaint downtown area.
Location
State MA
County Middlesex
Zoning R2
Direction across from the High school off rt 117 Great Road
Rooms
Family Room Flooring - Stone/Ceramic Tile, Flooring - Wood, Open Floorplan
Basement Full, Walk-Out Access, Sump Pump, Concrete
Primary Bedroom Level First
Dining Room Flooring - Wood, Open Floorplan, Lighting - Overhead
Kitchen Flooring - Stone/Ceramic Tile, Open Floorplan, Gas Stove
Interior
Interior Features Entry Hall
Heating Baseboard, Oil
Cooling None
Flooring Wood, Tile, Stone / Slate, Flooring - Hardwood
Fireplaces Number 1
Fireplaces Type Living Room
Appliance Range, Dishwasher, Microwave, Utility Connections for Gas Range
Laundry In Basement
Exterior
Exterior Feature Rain Gutters, Storage
Garage Spaces 1.0
Community Features Shopping, Park, Walk/Jog Trails, Golf, Medical Facility, Bike Path, Public School
Utilities Available for Gas Range
Waterfront false
Roof Type Shingle
Parking Type Attached, Garage Door Opener, Off Street
Total Parking Spaces 5
Garage Yes
Building
Lot Description Wooded, Gentle Sloping
Foundation Concrete Perimeter, Block
Sewer Public Sewer
Water Public
Others
Senior Community false
Acceptable Financing Contract
Listing Terms Contract
Read Less
Want to know what your home might be worth? Contact us for a FREE valuation!

Our team is ready to help you sell your home for the highest possible price ASAP
Bought with Greg Sinclair • Keller Williams Boston MetroWest






