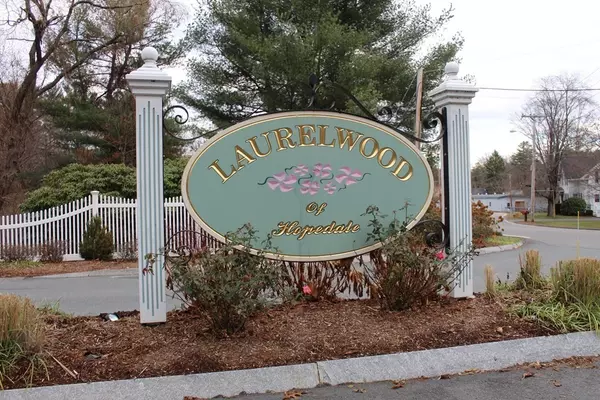$310,000
$325,900
4.9%For more information regarding the value of a property, please contact us for a free consultation.
68 Laurelwood Dr #68 Hopedale, MA 01747
3 Beds
1.5 Baths
2,138 SqFt
Key Details
Sold Price $310,000
Property Type Condo
Sub Type Condominium
Listing Status Sold
Purchase Type For Sale
Square Footage 2,138 sqft
Price per Sqft $144
MLS Listing ID 72758471
Sold Date 02/11/21
Bedrooms 3
Full Baths 1
Half Baths 1
HOA Fees $425/mo
HOA Y/N true
Year Built 1984
Annual Tax Amount $4,673
Tax Year 2020
Property Sub-Type Condominium
Property Description
Spacious, beautifully maintained Windsor Style End Unit in the desirable Laurelwood complex. Direct access from the garage makes New England weather and tasks like bringing in groceries non-events. The first floor features include an open concept with a pass thru butlers window which offers direct access from the kitchen to the living and dining areas, making entertaining easy and enjoyable. Off the living room is an oversized, elevated deck which overlooks a peaceful wooded area with a flowing stream. Additional first floor features are a bedroom/ office/ den and a half bath. The upper level offers a master bedroom, a large second/guest bedroom along with a full spacious bathroom with tub/ shower combination. The walk out finished basement level has two zones of heat, separate laundry, a closeted private room ideal for an in home office and plenty of open space for activity or play. Stainless Steel appliances included.
Location
State MA
County Worcester
Zoning RC
Direction Green or Mill to Laurelwood
Rooms
Family Room Closet, Flooring - Wall to Wall Carpet, Cable Hookup, Open Floorplan, Lighting - Overhead
Primary Bedroom Level Second
Dining Room Flooring - Hardwood, Open Floorplan, Lighting - Overhead
Kitchen Flooring - Hardwood, Dining Area, Countertops - Stone/Granite/Solid, Breakfast Bar / Nook
Interior
Interior Features Closet, Open Floorplan, Home Office
Heating Forced Air, Electric Baseboard, Heat Pump, Electric
Cooling Central Air
Flooring Wood, Tile, Carpet, Flooring - Wall to Wall Carpet
Fireplaces Number 1
Fireplaces Type Living Room
Appliance Range, Dishwasher, Disposal, Microwave, Refrigerator, Washer, Dryer, Electric Water Heater, Tank Water Heater, Utility Connections for Electric Range, Utility Connections for Electric Oven, Utility Connections for Electric Dryer
Laundry In Basement, In Unit, Washer Hookup
Exterior
Exterior Feature Rain Gutters, Professional Landscaping
Garage Spaces 1.0
Community Features Shopping, Park, Golf, Medical Facility, Conservation Area, Highway Access, House of Worship, Public School
Utilities Available for Electric Range, for Electric Oven, for Electric Dryer, Washer Hookup
Roof Type Shingle
Total Parking Spaces 1
Garage Yes
Building
Story 3
Sewer Public Sewer
Water Public
Read Less
Want to know what your home might be worth? Contact us for a FREE valuation!

Our team is ready to help you sell your home for the highest possible price ASAP
Bought with The Mathes Krolicki Team • Ayre Real Estate Co, Inc.






