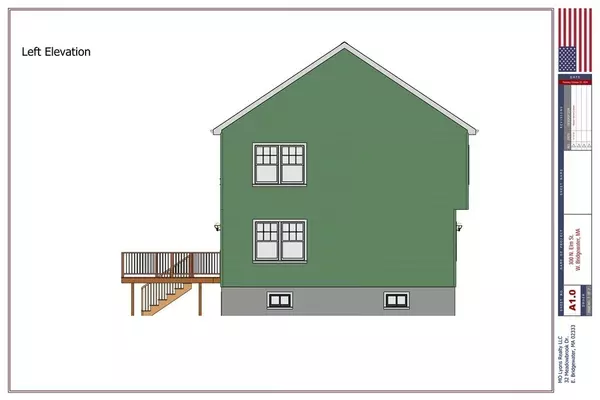$440,000
$439,900
For more information regarding the value of a property, please contact us for a free consultation.
300 North Elm St West Bridgewater, MA 02379
3 Beds
1.5 Baths
1,600 SqFt
Key Details
Sold Price $440,000
Property Type Single Family Home
Sub Type Single Family Residence
Listing Status Sold
Purchase Type For Sale
Square Footage 1,600 sqft
Price per Sqft $275
MLS Listing ID 72747349
Sold Date 02/05/21
Style Colonial
Bedrooms 3
Full Baths 1
Half Baths 1
HOA Y/N false
Year Built 2020
Annual Tax Amount $4,502
Tax Year 2020
Lot Size 0.580 Acres
Acres 0.58
Property Sub-Type Single Family Residence
Property Description
Brand New Construction! Still time to pick your carpet and wall colors! This 3 bedroom, 1.5 bath colonial is approximately 8 weeks out to be completed! This builder uses only the finest in quality products. Kitchen cabinets are painted maple, dovetail drawers, soft close, shaker style. Granite counters that are Viscon White to accent the cabinets , tiled backsplash, white fireclay farmers sink and the stainless appliances. If you love to cook, this is the perfect kitchen for you. Both bathrooms will have granite counters as well. Some of the other attributes to this fine home are: 12x12 PT deck off the eat in kitchen, Vinyl siding (for low maintenance) asphalt driveway, precast front stairs, irrigation for the lawn, HVAC is a 2 zone electric heat pump and the Hot water heater is an electric Hybrid. Very convenient to schools, highway, shopping and many fine restaurants. There is nothing finer than a new home for this price and NO condo fees!!!!!
Location
State MA
County Plymouth
Zoning res
Direction Please use GPS
Rooms
Basement Full, Walk-Out Access, Concrete, Unfinished
Primary Bedroom Level Second
Kitchen Bathroom - Half, Closet/Cabinets - Custom Built, Flooring - Wood, Balcony / Deck, Countertops - Stone/Granite/Solid, Kitchen Island, Deck - Exterior
Interior
Heating Heat Pump, Electric
Cooling Heat Pump
Flooring Wood, Carpet
Appliance Range, Dishwasher, Microwave, Refrigerator, Electric Water Heater, Water Heater
Laundry First Floor
Exterior
Exterior Feature Rain Gutters, Sprinkler System
Community Features Shopping, Golf, Highway Access, Public School
Roof Type Shingle
Total Parking Spaces 4
Garage No
Building
Foundation Concrete Perimeter
Sewer Private Sewer
Water Public
Architectural Style Colonial
Others
Senior Community false
Read Less
Want to know what your home might be worth? Contact us for a FREE valuation!

Our team is ready to help you sell your home for the highest possible price ASAP
Bought with Cynthia Danksewicz • C.D. Danksewicz Realty





