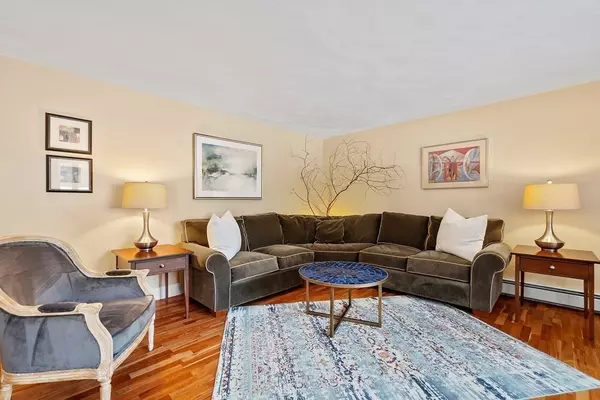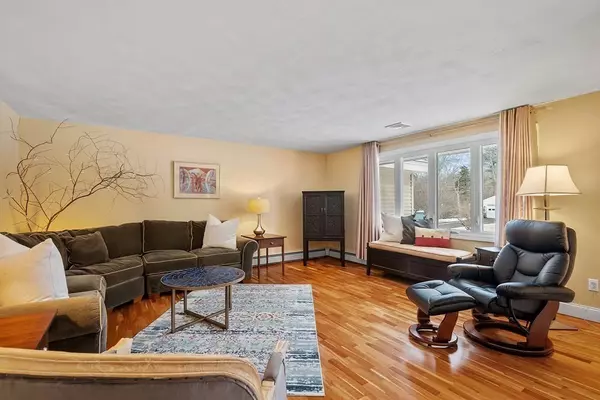$775,000
$674,000
15.0%For more information regarding the value of a property, please contact us for a free consultation.
1 Tanglewood Way S Andover, MA 01810
4 Beds
2.5 Baths
2,083 SqFt
Key Details
Sold Price $775,000
Property Type Single Family Home
Sub Type Single Family Residence
Listing Status Sold
Purchase Type For Sale
Square Footage 2,083 sqft
Price per Sqft $372
Subdivision In Town
MLS Listing ID 72772605
Sold Date 02/12/21
Style Ranch
Bedrooms 4
Full Baths 2
Half Baths 1
HOA Y/N false
Year Built 1965
Annual Tax Amount $8,340
Tax Year 2020
Lot Size 0.720 Acres
Acres 0.72
Property Description
ONE TANGLEWOOD WAY SOUTH HAS IT ALL! FABULOUS LOCATION, NOTICEABLE CURB APPEAL, WONDERFUL CONDITION AND EASE OF MAINTENANCE. Perfectly perched on a sweeping corner lot, this mid century style ranch is most appealing for all lifestyles. As you approach the home you notice the handsome stone facade and inviting entry, upon entering you are welcomed into a beautiful living room with bump-out and new picture window, a handsome custom Kitchen with high-end cabinetry, pantry, coffee and communication area, SS appliances and Brazilian Tiffany Granite countertops. Sunny Family Room with brick fireplace wall and double sliders onto the paver patio. Nearby is the convenient mudroom, laundry, half bath and garage. The sleeping quarters allow for total privacy as they are tucked way from the entertaining rooms. The Master Bedroom en suite has a double closet, updated bath with jacuzzi tub and towel warmer. BANCROFT/DOHERTY SCHOOL DISTRICT, STEPS TO TOWN, RESTAURANTS, MERRIMACK COLLEGE.
Location
State MA
County Essex
Zoning SRB
Direction Elm St. to Burton Farm Road to Tanglewood to Tanglewood Way South.
Rooms
Family Room Flooring - Vinyl, Exterior Access, Slider
Primary Bedroom Level First
Dining Room Flooring - Hardwood, Exterior Access, Open Floorplan, Slider
Kitchen Closet/Cabinets - Custom Built, Flooring - Stone/Ceramic Tile, Pantry, Countertops - Stone/Granite/Solid, Kitchen Island, Breakfast Bar / Nook, Cabinets - Upgraded, Recessed Lighting, Remodeled, Stainless Steel Appliances
Interior
Heating Baseboard, Oil
Cooling Central Air
Flooring Tile, Carpet, Hardwood, Wood Laminate
Fireplaces Number 1
Fireplaces Type Family Room
Appliance Range, Dishwasher, Microwave, Refrigerator, Dryer, Oil Water Heater, Utility Connections for Electric Range, Utility Connections for Electric Oven, Utility Connections for Electric Dryer
Laundry First Floor
Exterior
Exterior Feature Storage, Professional Landscaping, Garden, Stone Wall
Garage Spaces 2.0
Community Features Public Transportation, Shopping, Park, Walk/Jog Trails, Medical Facility, Laundromat, Conservation Area, Highway Access, House of Worship, Private School, Public School, University
Utilities Available for Electric Range, for Electric Oven, for Electric Dryer
Roof Type Shingle
Total Parking Spaces 6
Garage Yes
Building
Lot Description Cul-De-Sac, Corner Lot
Foundation Slab
Sewer Public Sewer
Water Public
Schools
Elementary Schools Bancroft
Middle Schools Doherty
High Schools Andover
Others
Senior Community false
Read Less
Want to know what your home might be worth? Contact us for a FREE valuation!

Our team is ready to help you sell your home for the highest possible price ASAP
Bought with Stephanie Jones • Berkshire Hathaway HomeServices Verani Realty






