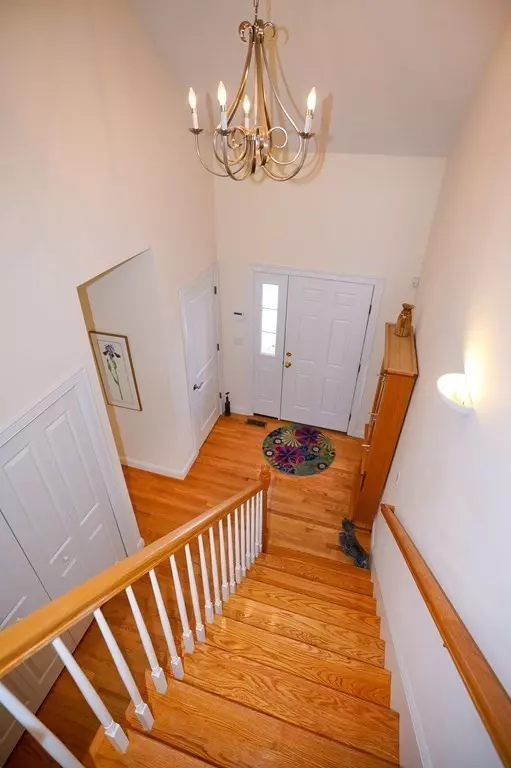$485,000
$485,000
For more information regarding the value of a property, please contact us for a free consultation.
33 Hastings Road #33 Hudson, MA 01749
2 Beds
2.5 Baths
1,758 SqFt
Key Details
Sold Price $485,000
Property Type Condo
Sub Type Condominium
Listing Status Sold
Purchase Type For Sale
Square Footage 1,758 sqft
Price per Sqft $275
MLS Listing ID 72765103
Sold Date 01/29/21
Bedrooms 2
Full Baths 2
Half Baths 1
HOA Fees $504/mo
HOA Y/N true
Year Built 2016
Annual Tax Amount $7,333
Tax Year 2020
Property Description
Showings start Friday! Easy Living Active Adult community of WestRidge. This "Addison" style home is tucked along a picturesque tree lined street with stunning backyard with southern exposure, remote controlled awning covering the expansive stone patio overlooking the landscaped gardens. Single level living at it's best w/ gleaming hardwoods on the all level 1st floor. Master suite with double granite vanity, tile shower w/ easy access to the laundry area. Elegant upscale kitchen w/ granite counters,stainless steel appliances,new Bosh Dishwasher & paint,gas stove,pantry, desk & sun splashed breakfast nook. The vaulted skylit family room with custom built-in bookshelves surrounding the elegant gas fireplace open to the dining area & patio. The 2nd floor features another bedroom, full bath, loft & den/flex room. New storm door,dehumidifier, shutters and more. Fantastic amenities:Meeting House w/ great room,kitchen,library,gym,fire-pit, pool and Easy access to Hudson center.
Location
State MA
County Middlesex
Zoning Res
Direction Washington St to Technology Dr. Left on WestRidge,right on Hastings. No signs posted
Rooms
Primary Bedroom Level Main
Dining Room Flooring - Hardwood, Open Floorplan
Kitchen Flooring - Hardwood, Pantry, Countertops - Stone/Granite/Solid, Breakfast Bar / Nook, Recessed Lighting, Gas Stove
Interior
Interior Features Open Floorplan, Cable Hookup, Loft, Den
Heating Central, Natural Gas
Cooling Central Air
Flooring Tile, Carpet, Hardwood, Flooring - Wall to Wall Carpet
Fireplaces Number 1
Fireplaces Type Living Room
Appliance Range, Dishwasher, Microwave, Refrigerator, Washer, Dryer, Gas Water Heater, Tank Water Heaterless, Plumbed For Ice Maker, Utility Connections for Electric Range, Utility Connections for Electric Dryer
Laundry First Floor, In Unit, Washer Hookup
Exterior
Exterior Feature Garden
Garage Spaces 1.0
Pool Association, In Ground, Heated
Community Features Shopping, Pool, Park, Walk/Jog Trails, Medical Facility, Bike Path, Highway Access, Adult Community
Utilities Available for Electric Range, for Electric Dryer, Washer Hookup, Icemaker Connection
Waterfront false
Waterfront Description Beach Front, Lake/Pond, 1 to 2 Mile To Beach
Roof Type Shingle
Total Parking Spaces 1
Garage Yes
Building
Story 2
Sewer Public Sewer
Water Public
Schools
High Schools Hudson High
Others
Pets Allowed Yes w/ Restrictions
Senior Community true
Acceptable Financing Contract
Listing Terms Contract
Read Less
Want to know what your home might be worth? Contact us for a FREE valuation!

Our team is ready to help you sell your home for the highest possible price ASAP
Bought with Cindy Curran • Keller Williams Realty North Central






