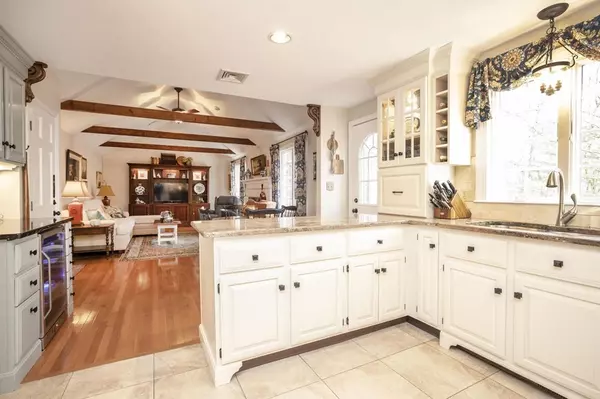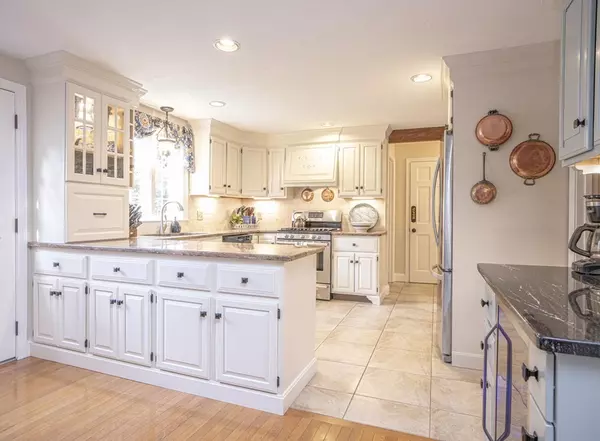$589,000
$589,900
0.2%For more information regarding the value of a property, please contact us for a free consultation.
45 Careys Landing East Bridgewater, MA 02333
4 Beds
3.5 Baths
2,354 SqFt
Key Details
Sold Price $589,000
Property Type Single Family Home
Sub Type Single Family Residence
Listing Status Sold
Purchase Type For Sale
Square Footage 2,354 sqft
Price per Sqft $250
MLS Listing ID 72760893
Sold Date 01/29/21
Style Colonial, Cape
Bedrooms 4
Full Baths 3
Half Baths 1
Year Built 1989
Annual Tax Amount $7,462
Tax Year 2020
Lot Size 0.810 Acres
Acres 0.81
Property Sub-Type Single Family Residence
Property Description
Exquisite Colonial residence tucked in a desirable neighborhood presents 3+ Bedroom / 3.5 Bath-The home that is perfect for entertaining in! Culinary dream Kitchen displays creamy upgraded cabinetry, polished stainless steel, granite counters, wine/coffee station, and expansive pantry. Views into the Great Room you will find exposed beams, cathedral ceiling and a roaring gas fireplace. Formal Dining Room that will cater to your events. 1st Floor Home Office. Front-to-Back Sitting Room. 2nd Level shows Master Bedroom with generous walk-in closet and spacious bathroom. Two additional Bedrooms, cedar closet and renovated full bath. Lower level finished exhibits expansive area for a potential suite, gaming or media room with full bath. Gleaming hardwood flooring, built-in cabinetry and refined woodwork displaying dentil, crown moldings and wainscoting that you will appreciate thru out! ALL OFFERS ARE DUE BY MONDAY, NOVEMBER 30TH BY 7:00 P.M.
Location
State MA
County Plymouth
Zoning 100
Direction Route 106 Plymouth St. to Sachem Rock Ave to Bow Cir or GPS
Rooms
Family Room Flooring - Hardwood, Crown Molding
Basement Full, Finished, Walk-Out Access, Interior Entry, Garage Access
Primary Bedroom Level Second
Dining Room Flooring - Hardwood, Wainscoting, Lighting - Overhead
Kitchen Closet/Cabinets - Custom Built, Flooring - Stone/Ceramic Tile, Dining Area, Pantry, Countertops - Stone/Granite/Solid, Countertops - Upgraded, Breakfast Bar / Nook, Cabinets - Upgraded, Open Floorplan, Recessed Lighting, Stainless Steel Appliances, Wine Chiller, Gas Stove, Peninsula
Interior
Interior Features Closet/Cabinets - Custom Built, Chair Rail, Crown Molding, Bathroom - Full, Closet, Countertops - Upgraded, Breakfast Bar / Nook, Country Kitchen, Open Floor Plan, Recessed Lighting, Slider, Home Office, Bathroom, Bonus Room, Central Vacuum, Other
Heating Baseboard, Oil
Cooling Central Air, Whole House Fan
Flooring Tile, Hardwood, Flooring - Hardwood, Flooring - Stone/Ceramic Tile, Flooring - Laminate
Fireplaces Number 1
Fireplaces Type Living Room
Appliance Range, Oven, Dishwasher, Microwave, Refrigerator, Washer, Dryer, Tank Water Heater, Utility Connections for Gas Range, Utility Connections for Gas Oven, Utility Connections Outdoor Gas Grill Hookup
Laundry First Floor
Exterior
Exterior Feature Rain Gutters, Professional Landscaping, Decorative Lighting, Other
Garage Spaces 2.0
Community Features Shopping, Park, Walk/Jog Trails, Medical Facility, House of Worship, Public School, T-Station
Utilities Available for Gas Range, for Gas Oven, Outdoor Gas Grill Hookup
Roof Type Shingle
Total Parking Spaces 8
Garage Yes
Building
Lot Description Wooded, Cleared
Foundation Concrete Perimeter
Sewer Private Sewer
Water Public
Architectural Style Colonial, Cape
Read Less
Want to know what your home might be worth? Contact us for a FREE valuation!

Our team is ready to help you sell your home for the highest possible price ASAP
Bought with Danielle Burke • Keller Williams Realty Signature Properties





