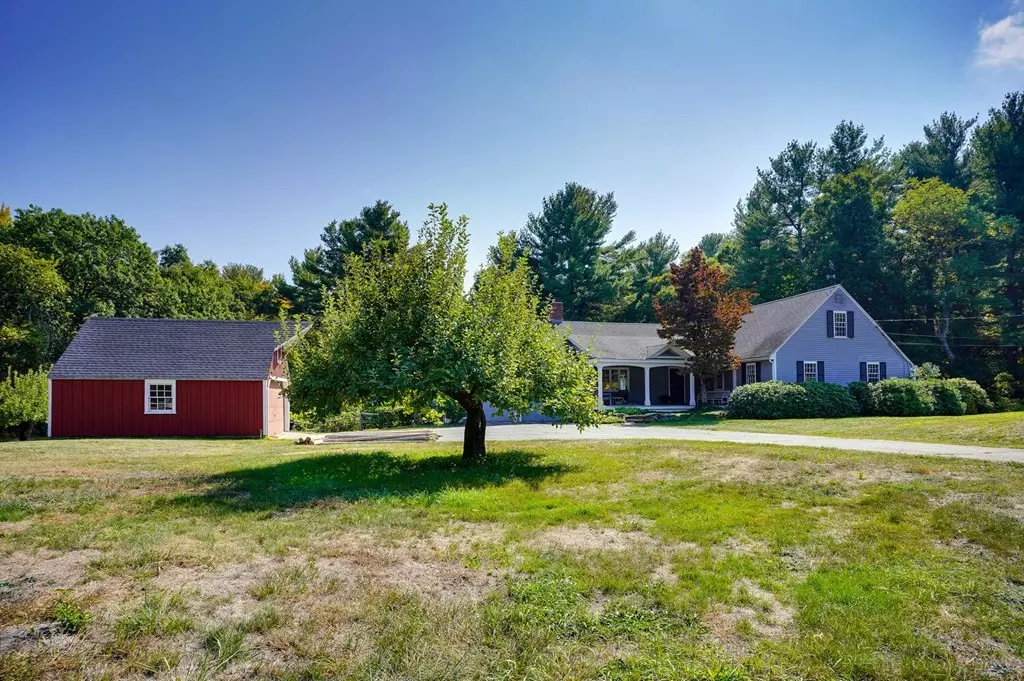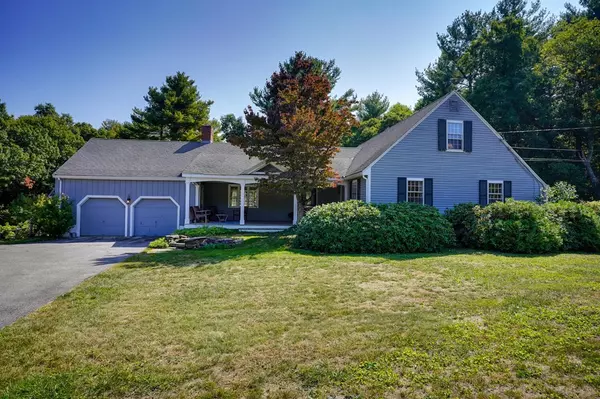$811,000
$799,900
1.4%For more information regarding the value of a property, please contact us for a free consultation.
2 Westcott Rd Harvard, MA 01451
5 Beds
3.5 Baths
3,254 SqFt
Key Details
Sold Price $811,000
Property Type Single Family Home
Sub Type Single Family Residence
Listing Status Sold
Purchase Type For Sale
Square Footage 3,254 sqft
Price per Sqft $249
MLS Listing ID 72743142
Sold Date 02/01/21
Style Cape
Bedrooms 5
Full Baths 3
Half Baths 1
Year Built 1959
Annual Tax Amount $10,855
Tax Year 2020
Lot Size 5.310 Acres
Acres 5.31
Property Sub-Type Single Family Residence
Property Description
Sited amidst a beautiful orchard on 5 .3 Acres is this attractive 5 bedroom New England Cape. A welcoming front porch leads to this large cape with dramatic cathedral ceiling living room highlighted with a fireplace. The 17' dining room is sized for entertaining and adjacent the Chef's kitchen with an abundance of cabinets and counter tops and built in booth with skylight and upscale appliances including Wolfe cooktop, wall ovens, subzero. The fireplaced family room and sunroom are overlooked by the kitchen. The mudroom offer laundry and 1/2 bath as well as pantry. The first floor master has full bath while the other bath services the other bedroom and office. The second floor offers 3 bedrooms, two with built-ins and bath as well as walk-in attic. The walk-out basement with playroom overlooks the family favorite inground pool and wonderful private back yard fringed by woodlands. The barn is essential for this large orchard property and the two car garage is attached.
Location
State MA
County Worcester
Zoning Res
Direction Bolton to East Bare Hill to Westcott
Rooms
Family Room Vaulted Ceiling(s), Flooring - Hardwood, Slider
Basement Full, Partially Finished, Walk-Out Access
Primary Bedroom Level First
Dining Room Flooring - Hardwood
Kitchen Dining Area, Pantry, Countertops - Stone/Granite/Solid, Recessed Lighting, Stainless Steel Appliances, Storage, Gas Stove
Interior
Interior Features Bathroom - Half, Office, Mud Room, Bathroom, Play Room, Sun Room, Laundry Chute, Internet Available - Broadband
Heating Baseboard, Oil, Electric
Cooling None
Flooring Tile, Hardwood, Other, Flooring - Hardwood, Flooring - Stone/Ceramic Tile
Fireplaces Number 2
Fireplaces Type Family Room, Living Room
Appliance Oven, Countertop Range, Refrigerator, Electric Water Heater, Utility Connections for Electric Range, Utility Connections for Electric Oven, Utility Connections for Electric Dryer
Laundry First Floor, Washer Hookup
Exterior
Exterior Feature Fruit Trees, Garden, Stone Wall, Other
Garage Spaces 2.0
Fence Fenced/Enclosed
Pool In Ground
Community Features Tennis Court(s), Park, Walk/Jog Trails, Stable(s), Golf, Conservation Area, Highway Access, House of Worship, Public School
Utilities Available for Electric Range, for Electric Oven, for Electric Dryer, Washer Hookup
Roof Type Shingle
Total Parking Spaces 8
Garage Yes
Private Pool true
Building
Lot Description Corner Lot, Wooded, Cleared
Foundation Concrete Perimeter
Sewer Private Sewer
Water Private
Architectural Style Cape
Schools
Elementary Schools Harvard
High Schools Bromfield
Others
Acceptable Financing Contract
Listing Terms Contract
Read Less
Want to know what your home might be worth? Contact us for a FREE valuation!

Our team is ready to help you sell your home for the highest possible price ASAP
Bought with Daphne Barbas • Berkshire Hathaway HomeServices Commonwealth Real Estate






