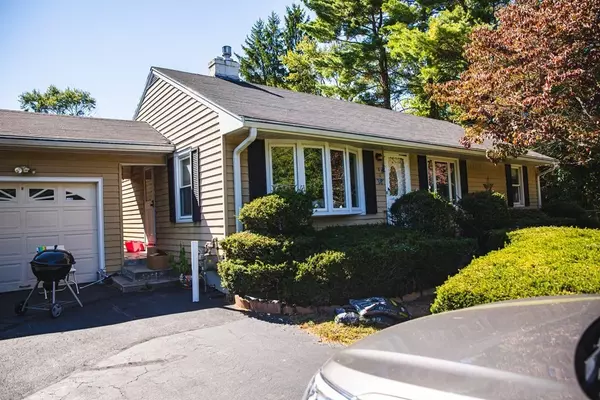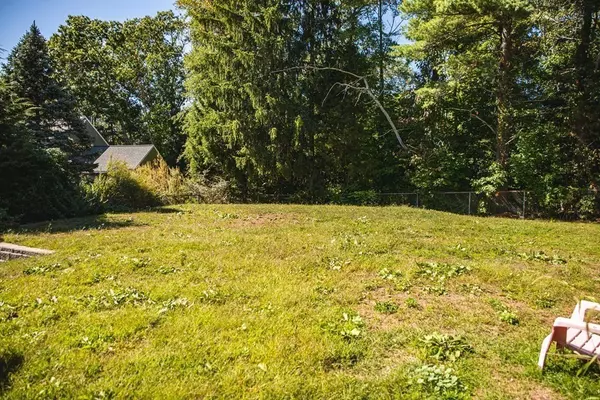$340,000
$369,000
7.9%For more information regarding the value of a property, please contact us for a free consultation.
57 West St Medway, MA 02053
2 Beds
1 Bath
1,008 SqFt
Key Details
Sold Price $340,000
Property Type Single Family Home
Sub Type Single Family Residence
Listing Status Sold
Purchase Type For Sale
Square Footage 1,008 sqft
Price per Sqft $337
MLS Listing ID 72747922
Sold Date 01/28/21
Style Ranch
Bedrooms 2
Full Baths 1
HOA Y/N false
Year Built 1957
Annual Tax Amount $4,949
Tax Year 2020
Lot Size 0.300 Acres
Acres 0.3
Property Sub-Type Single Family Residence
Property Description
Great ranch house for first time home buyers or downsizing. One floor living at its best. Nice layout for entertaining. Kitchen is great for cooking and family dinners. Livingroom with a lot of natural light with a bow window and fireplace for those autumn and winter nights which are around the corner. Central air conditioning for hot summer months. Livingroom opens up to dining room great for entertaining family members. Nice size bedrooms. Bathroom with tub/shower. Basement with finished area which can be used as a game room or family room. Storage in unfinished part of the basement. Fenced in backyard is a blank slate to make your own private oasis. Imagine great family cookouts with backyard games. Septic system was replaced approximately two years ago. Great location easy access to Rt 495 which allows access Rt 95 and Mass Pike. Near shopping and restaurants.
Location
State MA
County Norfolk
Zoning ARII
Direction Route 109 to Fisher St on left to West St home is at junction of Fisher St & West St.
Rooms
Basement Full, Partial, Partially Finished, Interior Entry, Bulkhead, Sump Pump, Concrete
Primary Bedroom Level First
Dining Room Closet, Flooring - Laminate, Flooring - Wood
Kitchen Ceiling Fan(s), Window(s) - Picture, Dining Area
Interior
Heating Baseboard, Natural Gas
Cooling Central Air
Flooring Wood, Laminate
Fireplaces Number 1
Fireplaces Type Living Room
Appliance Oven, Countertop Range, Electric Water Heater, Tank Water Heater, Utility Connections for Electric Range, Utility Connections for Electric Oven, Utility Connections for Electric Dryer
Laundry In Basement, Washer Hookup
Exterior
Exterior Feature Rain Gutters, Stone Wall
Garage Spaces 1.0
Fence Fenced/Enclosed, Fenced
Community Features Shopping, Park, Highway Access, House of Worship
Utilities Available for Electric Range, for Electric Oven, for Electric Dryer, Washer Hookup
Roof Type Shingle
Total Parking Spaces 4
Garage Yes
Building
Foundation Concrete Perimeter
Sewer Inspection Required for Sale, Private Sewer
Water Public
Architectural Style Ranch
Others
Senior Community false
Acceptable Financing Contract
Listing Terms Contract
Read Less
Want to know what your home might be worth? Contact us for a FREE valuation!

Our team is ready to help you sell your home for the highest possible price ASAP
Bought with Michael Rawding • Rawding Realty





