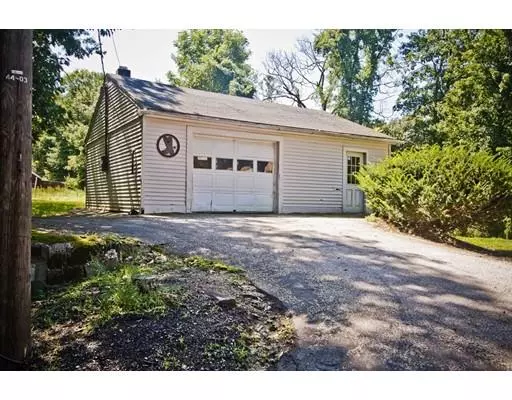$145,000
$165,000
12.1%For more information regarding the value of a property, please contact us for a free consultation.
143 Main St Sturbridge, MA 01566
2 Beds
1 Bath
1,585 SqFt
Key Details
Sold Price $145,000
Property Type Single Family Home
Sub Type Single Family Residence
Listing Status Sold
Purchase Type For Sale
Square Footage 1,585 sqft
Price per Sqft $91
MLS Listing ID 72570144
Sold Date 01/15/20
Style Ranch
Bedrooms 2
Full Baths 1
HOA Y/N false
Year Built 1960
Annual Tax Amount $3,869
Tax Year 2018
Lot Size 0.730 Acres
Acres 0.73
Property Sub-Type Single Family Residence
Property Description
**Seller will install new well prior to closing***Back on market!!! Being sold as-is. Lovely updated 2BR home tucked away off Main St. Don't let the shared driveway scare you, this home sits on nearly an acre of land, and has PLENTY of parking! This home features a newly renovated, cabinet packed, kitchen with tiled backsplash and granite countertops. Large 7 person island is great for entertaining. Kitchen opens into family room and three-season porch. Cozy living room with bay windows. Large master bedroom with high ceilings. The bathroom has been recently remodeled. The patio in the front with built-in fireplace is sure to provide great entertainment and memories. Oversized one car garage with extra storage space round outs this home. The roof has been redone in the last 10 years. All replacement windows and vinyl siding. Furnace is 6 years old.
Location
State MA
County Worcester
Zoning SR
Direction Main St/Rt 131 driveway on right shortly after Shaws plaza
Rooms
Family Room Flooring - Laminate
Primary Bedroom Level First
Kitchen Flooring - Stone/Ceramic Tile, Window(s) - Bay/Bow/Box, Countertops - Stone/Granite/Solid, Kitchen Island, Recessed Lighting
Interior
Interior Features Slider, Sun Room
Heating Forced Air, Oil
Cooling None
Flooring Wood, Tile, Carpet, Flooring - Wall to Wall Carpet
Fireplaces Number 1
Fireplaces Type Family Room
Appliance Range, Refrigerator, Utility Connections for Electric Range, Utility Connections for Electric Oven, Utility Connections for Electric Dryer
Laundry Washer Hookup
Exterior
Garage Spaces 5.0
Community Features Shopping, Highway Access
Utilities Available for Electric Range, for Electric Oven, for Electric Dryer, Washer Hookup
Roof Type Shingle
Total Parking Spaces 10
Garage Yes
Building
Lot Description Wooded, Gentle Sloping
Foundation Block
Sewer Public Sewer
Water Other
Architectural Style Ranch
Read Less
Want to know what your home might be worth? Contact us for a FREE valuation!

Our team is ready to help you sell your home for the highest possible price ASAP
Bought with Lorraine Herbert • RE/MAX Prof Associates






