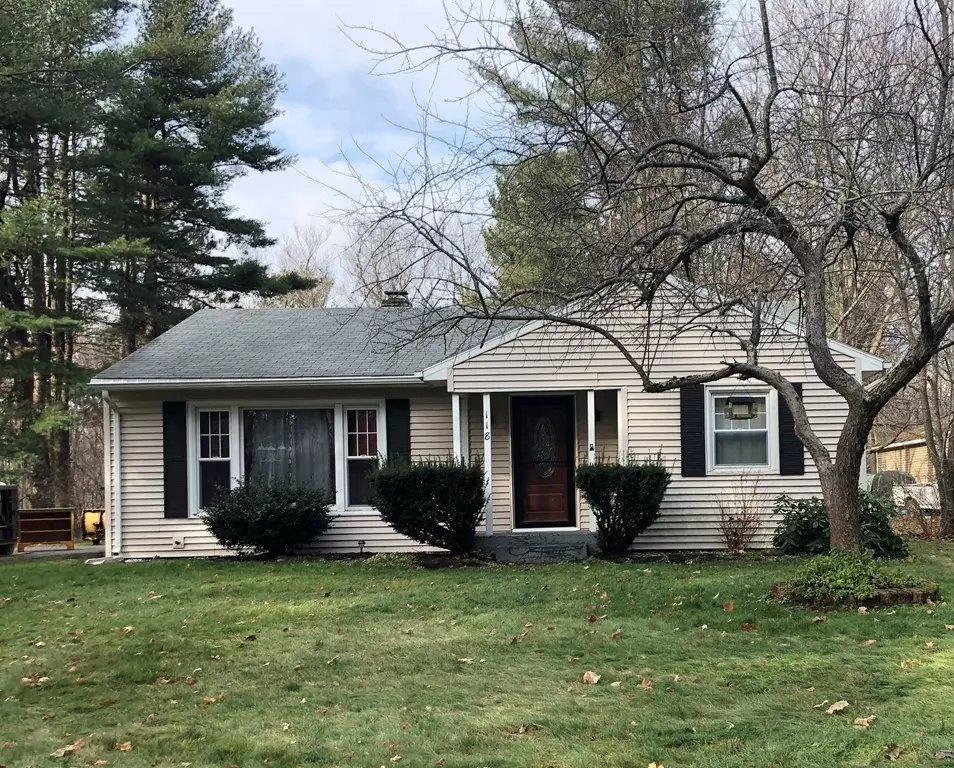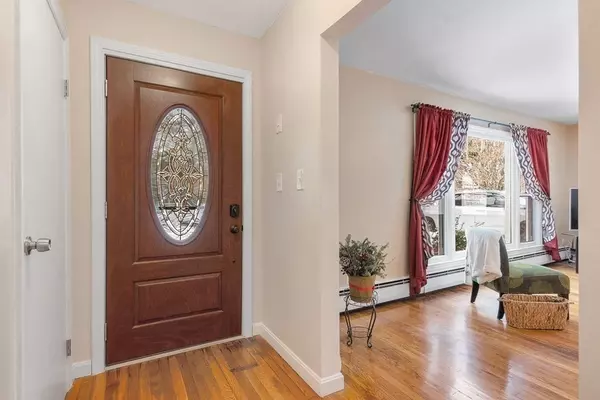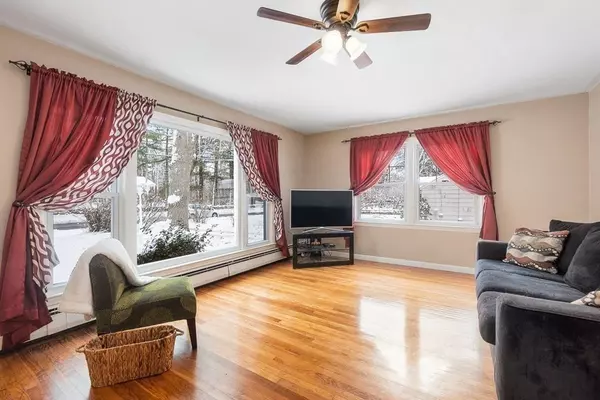$315,000
$294,900
6.8%For more information regarding the value of a property, please contact us for a free consultation.
118 Pine St Leicester, MA 01524
3 Beds
1.5 Baths
1,826 SqFt
Key Details
Sold Price $315,000
Property Type Single Family Home
Sub Type Single Family Residence
Listing Status Sold
Purchase Type For Sale
Square Footage 1,826 sqft
Price per Sqft $172
MLS Listing ID 72765560
Sold Date 01/22/21
Style Ranch
Bedrooms 3
Full Baths 1
Half Baths 1
HOA Y/N false
Year Built 1954
Annual Tax Amount $3,589
Tax Year 2020
Lot Size 0.610 Acres
Acres 0.61
Property Sub-Type Single Family Residence
Property Description
Adorable ranch with character and updates - Kitchen, Baths and boiler all updated. Impeccable wood floors and larger open rooms with high ceilings add character to this impressive home. Efficient kitchen with lots of cabinets provide great space to prepare holiday meals. The warm granite counters and creative backsplash accents are just a few of the details that make this home desirable. The dining area opens to an oversized living room space that fills with sunlight. A finished lower level offers convenience of a half bath- laundry room with built in storage, additional storage closets. The family room is large enough for entertaining complete with a wet bar. Additional space for exercise equipment. Work from home in the lower level bedroom with built in book shelves. Beautiful level yard nestled in nature this home has the perfect amount of space. Offers due Tuesday Dec 22 at 10am
Location
State MA
County Worcester
Zoning R2
Direction Main st to Pine
Rooms
Family Room Flooring - Stone/Ceramic Tile, Wet Bar
Basement Full, Partially Finished
Primary Bedroom Level First
Dining Room Flooring - Hardwood
Kitchen Flooring - Stone/Ceramic Tile, Countertops - Stone/Granite/Solid, Open Floorplan, Remodeled
Interior
Heating Baseboard, Oil, Electric
Cooling None
Flooring Wood, Tile
Appliance Range, Microwave, Oil Water Heater, Utility Connections for Electric Range, Utility Connections for Electric Dryer
Laundry Flooring - Stone/Ceramic Tile, In Basement, Washer Hookup
Exterior
Exterior Feature Rain Gutters, Storage
Community Features Shopping, Walk/Jog Trails, Public School
Utilities Available for Electric Range, for Electric Dryer, Washer Hookup
Roof Type Shingle
Total Parking Spaces 4
Garage No
Building
Lot Description Level
Foundation Concrete Perimeter
Sewer Public Sewer
Water Public
Architectural Style Ranch
Others
Acceptable Financing Contract
Listing Terms Contract
Read Less
Want to know what your home might be worth? Contact us for a FREE valuation!

Our team is ready to help you sell your home for the highest possible price ASAP
Bought with Monique Frigon • HMG Realty






