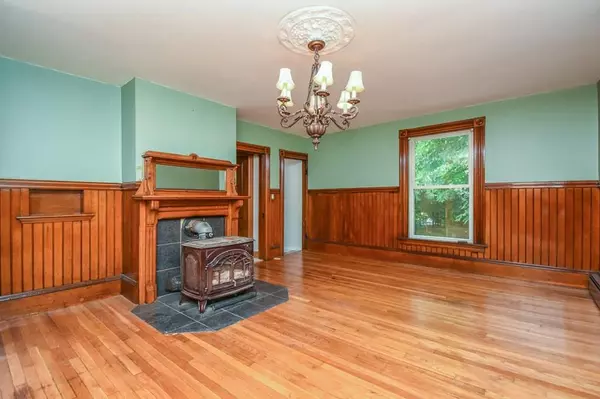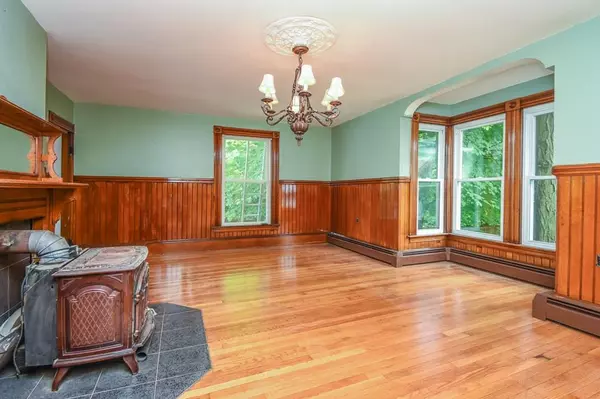$495,000
$519,999
4.8%For more information regarding the value of a property, please contact us for a free consultation.
44 Lincoln Street Medway, MA 02053
3 Beds
2 Baths
2,700 SqFt
Key Details
Sold Price $495,000
Property Type Single Family Home
Sub Type Single Family Residence
Listing Status Sold
Purchase Type For Sale
Square Footage 2,700 sqft
Price per Sqft $183
MLS Listing ID 72684221
Sold Date 01/22/21
Style Colonial
Bedrooms 3
Full Baths 2
HOA Y/N false
Year Built 1910
Annual Tax Amount $6,816
Tax Year 2020
Lot Size 0.280 Acres
Acres 0.28
Property Sub-Type Single Family Residence
Property Description
Beautiful updated Victorian 11 room home and still maintaining the beauty of its original charm. 1st floor, is open to the dining room, living room, kitchen and sunroom. Gas fireplace located behind the beautiful stairway leading to the 2nd floor, it has glass on 3 sides viewable from all 3 rooms! The kitchen has an open bar area facing the living room. The sunroom has a tile floor w/ radiant floor heat w/ own zone, 2 French doors one to living room and other to formal dining room w/ original wood work, wanes coating and wood stove. And has been restored to its original beauty! 1st floor bathroom is located off the kitchen with a full size walk in shower and a laundry room. 2nd floor, 3 bedrooms, hot tub room, 2nd floor full bathroom, Master bedroom w/ cathedral ceilings, 2 skylights a door to the 2nd floor deck, 2 walk in closets and a 2nd stairway leading back to the kitchen. From the kitchen a back yard w/ deck and a concrete patio below. Full Basement, Large Lot, Turnkey!
Location
State MA
County Norfolk
Zoning AR11
Direction S 495 and take Milford exit Rt. 109 to Medway N 495 and take Milford exit Rt. 126 to Medway
Rooms
Family Room Wood / Coal / Pellet Stove, Window(s) - Bay/Bow/Box, French Doors, Remodeled, Wainscoting
Basement Full, Walk-Out Access, Concrete, Unfinished
Dining Room Window(s) - Bay/Bow/Box, French Doors, Remodeled
Kitchen Ceiling Fan(s), Coffered Ceiling(s), Dining Area, Kitchen Island, Breakfast Bar / Nook, Open Floorplan, Recessed Lighting, Remodeled, Gas Stove
Interior
Interior Features Sauna/Steam/Hot Tub, Finish - Sheetrock
Heating Hot Water, Radiant, Natural Gas
Cooling Wall Unit(s)
Flooring Plywood, Carpet, Hardwood, Stone / Slate
Fireplaces Number 1
Appliance Microwave, Indoor Grill, Freezer, ENERGY STAR Qualified Refrigerator, ENERGY STAR Qualified Dryer, ENERGY STAR Qualified Dishwasher, ENERGY STAR Qualified Washer, Range Hood, Range - ENERGY STAR, Gas Water Heater, Tank Water Heater, Utility Connections for Gas Range, Utility Connections for Gas Oven, Utility Connections for Gas Dryer
Laundry Gas Dryer Hookup, Washer Hookup
Exterior
Exterior Feature Professional Landscaping
Fence Fenced/Enclosed, Fenced
Community Features Shopping, Walk/Jog Trails, Bike Path, Highway Access, Public School
Utilities Available for Gas Range, for Gas Oven, for Gas Dryer, Washer Hookup
Roof Type Shingle, Rubber
Total Parking Spaces 5
Garage No
Building
Lot Description Cleared
Foundation Concrete Perimeter
Sewer Public Sewer
Water Public
Architectural Style Colonial
Read Less
Want to know what your home might be worth? Contact us for a FREE valuation!

Our team is ready to help you sell your home for the highest possible price ASAP
Bought with Heather Costa • ERA Key Realty Services- Fram





