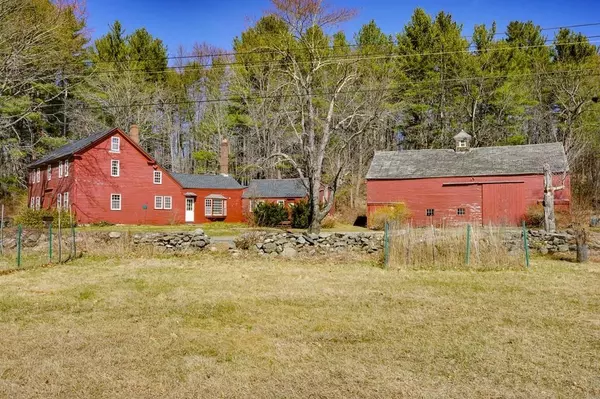$609,000
$609,000
For more information regarding the value of a property, please contact us for a free consultation.
39 Brown Rd Harvard, MA 01451
3 Beds
2 Baths
3,196 SqFt
Key Details
Sold Price $609,000
Property Type Single Family Home
Sub Type Single Family Residence
Listing Status Sold
Purchase Type For Sale
Square Footage 3,196 sqft
Price per Sqft $190
MLS Listing ID 72659106
Sold Date 09/30/20
Style Antique, Farmhouse
Bedrooms 3
Full Baths 2
Year Built 1730
Annual Tax Amount $10,443
Tax Year 2020
Lot Size 5.300 Acres
Acres 5.3
Property Sub-Type Single Family Residence
Property Description
Quintessential country New England Farmhouse in idyllic setting consisting 5.3 acres on both sides of this scenic country road. This historic home with 1988 architectural designed wing adds to the versatility of this home. Graced with wide pine floors in the main house which offers gracious living room and dining room, kitchen, sunroom and bath while the turned staircase leads to the upper level offering two spacious bedrooms with laundry and bath. The third floor offers a great escape for teens or playroom. The first floor wing offers the sunny bright family room with fireplace, large 3rd bedroom and wonderful book lined office with separate access. Charm and character abounds in this wonderful offering. This exceptional property features two barns, stonewalls, and pastoral parcel with small orchard abutting a babbling brook.
Location
State MA
County Worcester
Zoning Res
Direction East Bare Hill to Brown Road
Rooms
Family Room Flooring - Wood
Basement Partial, Interior Entry
Primary Bedroom Level Second
Dining Room Flooring - Wood
Kitchen Flooring - Wood, Dining Area
Interior
Interior Features Home Office-Separate Entry, Den, Play Room
Heating Electric Baseboard, Steam, Oil
Cooling Window Unit(s)
Flooring Wood, Tile, Carpet, Flooring - Wall to Wall Carpet, Flooring - Wood
Fireplaces Number 2
Fireplaces Type Dining Room, Family Room
Appliance Oven, Dishwasher, Countertop Range, Refrigerator, Freezer, Washer, Dryer, Tank Water Heaterless, Utility Connections for Electric Range, Utility Connections for Electric Oven, Utility Connections for Electric Dryer
Laundry Second Floor, Washer Hookup
Exterior
Exterior Feature Garden
Garage Spaces 2.0
Community Features Tennis Court(s), Walk/Jog Trails, Stable(s), Conservation Area, Highway Access, House of Worship, Public School
Utilities Available for Electric Range, for Electric Oven, for Electric Dryer, Washer Hookup
View Y/N Yes
View Scenic View(s)
Roof Type Shingle
Total Parking Spaces 6
Garage Yes
Building
Lot Description Wooded, Farm
Foundation Stone
Sewer Private Sewer
Water Private
Architectural Style Antique, Farmhouse
Schools
Elementary Schools Harvard
High Schools Bromfield
Others
Acceptable Financing Contract
Listing Terms Contract
Read Less
Want to know what your home might be worth? Contact us for a FREE valuation!

Our team is ready to help you sell your home for the highest possible price ASAP
Bought with Apple Country Team • Keller Williams Realty North Central






