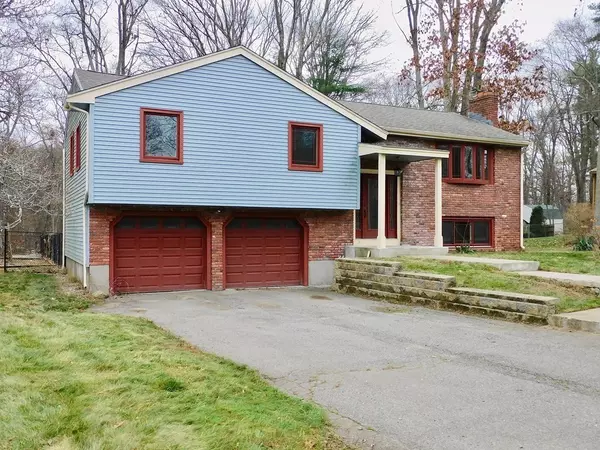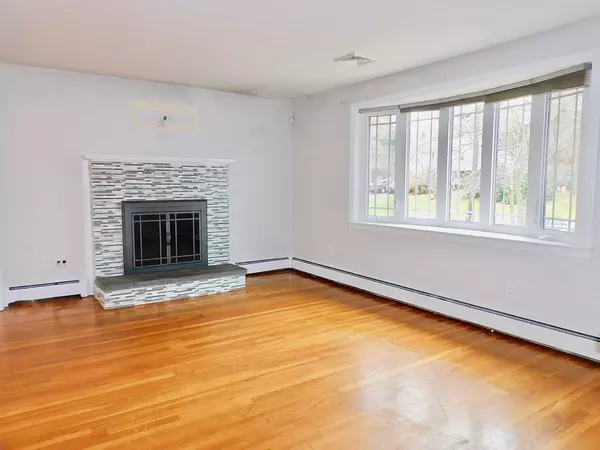$425,000
$399,900
6.3%For more information regarding the value of a property, please contact us for a free consultation.
17 Sunset Dr Medway, MA 02053
4 Beds
2.5 Baths
2,352 SqFt
Key Details
Sold Price $425,000
Property Type Single Family Home
Sub Type Single Family Residence
Listing Status Sold
Purchase Type For Sale
Square Footage 2,352 sqft
Price per Sqft $180
MLS Listing ID 72761288
Sold Date 01/14/21
Style Raised Ranch
Bedrooms 4
Full Baths 2
Half Baths 1
HOA Y/N false
Year Built 1965
Annual Tax Amount $6,608
Tax Year 2020
Lot Size 0.480 Acres
Acres 0.48
Property Sub-Type Single Family Residence
Property Description
Fantastic Medway Raised ranch in desirable neighborhood. Make this beautiful property your own! It is within walking distance of the schools and the major plaza in town. It offers 4 bedrooms and 2.5 baths and a large yard and fenced in playground area. The main floor has hardwoods throughout the dining room and living room with a beautifully rebuilt fireplace and has lots of natural light through the bay windows! The kitchen is off the dining room and has the slider to access the deck. Two excellent sized bedrooms, updated full bath and a large Master bedroom with a master bathroom. As you enter the lower level you have a naturally lite family room with a large bay window and another fireplace! Additionally, you have the 4th bedroom, a gorgeously renovated half bath and laundry area. Ample storage throughout the home whether it's a closet or built in cabinets. Central air and large two car garage. Newer roof. Property is being sold AS-IS
Location
State MA
County Norfolk
Zoning ARII
Direction Google maps. Route 109 to Pond St. Turn onto Meadow St and follow it till you turn onto Sunset.
Rooms
Family Room Window(s) - Bay/Bow/Box, Lighting - Sconce
Basement Full
Primary Bedroom Level First
Dining Room Flooring - Hardwood, Window(s) - Picture, Lighting - Pendant
Kitchen Ceiling Fan(s), Flooring - Vinyl, Deck - Exterior, Exterior Access, Lighting - Overhead
Interior
Interior Features Internet Available - Unknown
Heating Baseboard, Natural Gas
Cooling Central Air
Flooring Tile, Carpet, Laminate, Hardwood
Fireplaces Number 2
Fireplaces Type Family Room, Living Room
Appliance Range, Dishwasher, Disposal, Microwave, Refrigerator, Washer, Dryer, Gas Water Heater, Utility Connections for Gas Range, Utility Connections for Electric Dryer
Laundry Closet/Cabinets - Custom Built, Flooring - Stone/Ceramic Tile, Electric Dryer Hookup, Washer Hookup, In Basement
Exterior
Exterior Feature Storage, Stone Wall
Garage Spaces 2.0
Fence Fenced, Invisible
Community Features Shopping, Tennis Court(s), Park, Walk/Jog Trails, Stable(s), Golf, Medical Facility, Laundromat, Bike Path, Conservation Area, Highway Access, House of Worship, Private School, Public School
Utilities Available for Gas Range, for Electric Dryer, Generator Connection
Roof Type Shingle
Total Parking Spaces 4
Garage Yes
Building
Foundation Concrete Perimeter
Sewer Public Sewer
Water Public
Architectural Style Raised Ranch
Schools
Elementary Schools Memorial
Middle Schools Medway Middle
High Schools Medway High
Others
Senior Community false
Read Less
Want to know what your home might be worth? Contact us for a FREE valuation!

Our team is ready to help you sell your home for the highest possible price ASAP
Bought with David Britton • RE/MAX Executive Realty





