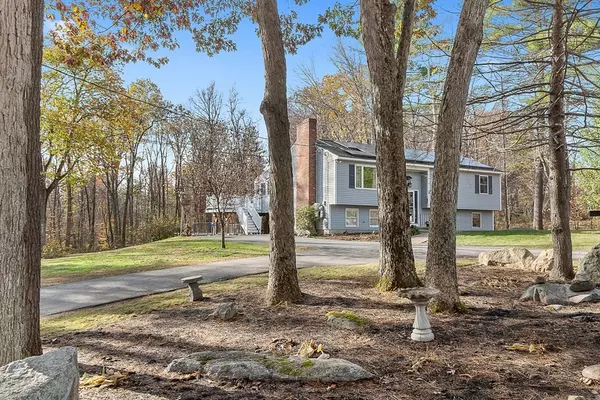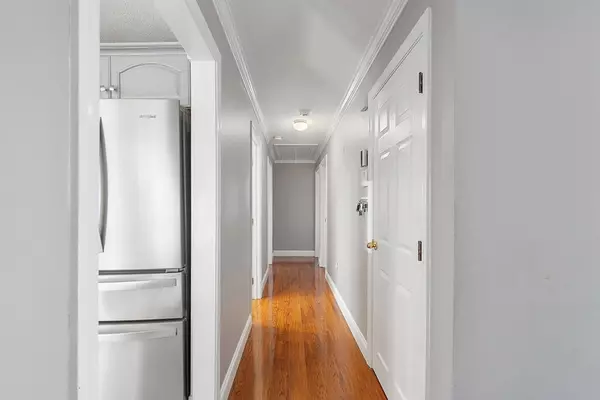$381,000
$364,500
4.5%For more information regarding the value of a property, please contact us for a free consultation.
161 Lunenburg Rd Townsend, MA 01474
3 Beds
2 Baths
2,080 SqFt
Key Details
Sold Price $381,000
Property Type Single Family Home
Sub Type Single Family Residence
Listing Status Sold
Purchase Type For Sale
Square Footage 2,080 sqft
Price per Sqft $183
MLS Listing ID 72753845
Sold Date 01/14/21
Bedrooms 3
Full Baths 2
Year Built 1980
Annual Tax Amount $5,924
Tax Year 2020
Lot Size 0.920 Acres
Acres 0.92
Property Sub-Type Single Family Residence
Property Description
This is a Good One. VERY CLEAN 3 Bedroom, 2 Bath, Split-Level Home with SOLAR EFFICIENCY POWER! AFFORDABLE and Perfect for 1st-Time Buyers. Fireplaced Living Area with Beautiful Floors. Newer Stainless Kitchen Appliances, Beautiful Cabinets, and Stunning Countertops. Adorable Closed-In Porch, and Extension of the Kitchen. Flexible Room Purposing; Upstairs/Downstairs Office, Playroom, Downstairs Bedroom, Inlaw, Accessory. YOU Decide. Fabulous, Large PRIVATE Yard. Large Shed, Heated Above-Ground Pool, and Fish Pond. Very Well MAINTAINED.
Location
State MA
County Middlesex
Zoning RB2
Direction Rt 119 to Rt 13 (West Elm/Lunenburg Rd).
Rooms
Family Room Ceiling Fan(s), Flooring - Wall to Wall Carpet, Cable Hookup, Exterior Access, Open Floorplan, Recessed Lighting, Remodeled, Closet - Double
Basement Full, Finished, Walk-Out Access, Interior Entry, Sump Pump
Primary Bedroom Level First
Kitchen Ceiling Fan(s), Flooring - Laminate, Dining Area, Pantry, Countertops - Stone/Granite/Solid, Cabinets - Upgraded, Cable Hookup, Deck - Exterior, Exterior Access, Recessed Lighting, Remodeled, Slider, Stainless Steel Appliances
Interior
Interior Features Closet, Recessed Lighting, Ceiling Fan(s), Ceiling - Vaulted, Cable Hookup, Slider, Lighting - Pendant, Mud Room, Office, Sun Room
Heating Baseboard, Oil, Electric, Active Solar, ENERGY STAR Qualified Equipment
Cooling Window Unit(s)
Flooring Tile, Carpet, Laminate, Stone / Slate, Wood Laminate, Engineered Hardwood, Flooring - Vinyl, Flooring - Laminate, Flooring - Wall to Wall Carpet
Fireplaces Number 1
Fireplaces Type Living Room
Appliance Microwave, ENERGY STAR Qualified Refrigerator, ENERGY STAR Qualified Dishwasher, Range Hood, Oven - ENERGY STAR, Electric Water Heater, Tank Water Heaterless, Plumbed For Ice Maker, Utility Connections for Electric Oven, Utility Connections for Electric Dryer
Laundry In Basement, Washer Hookup
Exterior
Exterior Feature Storage, Garden
Pool Heated
Community Features Public Transportation, Shopping, Pool, Tennis Court(s), Park, Walk/Jog Trails, Stable(s), Golf, Medical Facility, Laundromat, Bike Path, Conservation Area, House of Worship, Public School
Utilities Available for Electric Oven, for Electric Dryer, Washer Hookup, Icemaker Connection
Roof Type Shingle
Total Parking Spaces 7
Garage No
Private Pool true
Building
Lot Description Wooded
Foundation Concrete Perimeter
Sewer Private Sewer
Water Private
Schools
Elementary Schools Spaulding
Middle Schools Hawthorne Brook
High Schools North Middlesex
Others
Senior Community false
Read Less
Want to know what your home might be worth? Contact us for a FREE valuation!

Our team is ready to help you sell your home for the highest possible price ASAP
Bought with 1 North • Lux Realty North Shore






