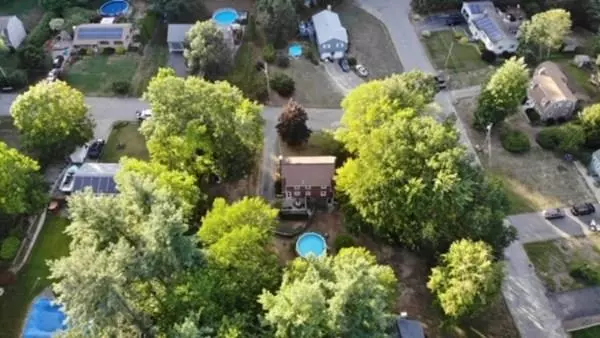$340,000
$324,900
4.6%For more information regarding the value of a property, please contact us for a free consultation.
2 Pine St Townsend, MA 01469
3 Beds
1.5 Baths
2,387 SqFt
Key Details
Sold Price $340,000
Property Type Single Family Home
Sub Type Single Family Residence
Listing Status Sold
Purchase Type For Sale
Square Footage 2,387 sqft
Price per Sqft $142
MLS Listing ID 72716481
Sold Date 12/28/20
Style Cape, Gambrel /Dutch
Bedrooms 3
Full Baths 1
Half Baths 1
Year Built 1978
Annual Tax Amount $5,183
Tax Year 2020
Lot Size 0.520 Acres
Acres 0.52
Property Sub-Type Single Family Residence
Property Description
If you are looking for a neighborhood that is convenient to schools, taking walks & riding bikes, then this is it. Sellers have raised their family here and are ready to downsize. Enjoy a wooded corner lot with an above ground pool that has an expansive yard for entertaining. Inside you will find a newer carpeted living room with harvey windows. The first floor has an extra room that could be office, den or bedroom and has wood laminate floors & closet. The kitchen is open concept and waiting for your touches. It has new flooring and is spacious. The brick hearth fireplace in the dining/kitchen area makes it cozy and welcoming. The kitchen/dining area has many possibilities for updating and creating more living area. Upstairs you will find 3 bedrooms with large closets & a full bath. The basement has a family room, office area and built in bar with sink. The walkout door makes it convenient for accessing backyard or creating an inlaw space. First showings at the OH on 8/30 from 11-1pm
Location
State MA
County Middlesex
Zoning RA3
Direction GPS
Rooms
Family Room Wood / Coal / Pellet Stove, Closet, Flooring - Wall to Wall Carpet, Wet Bar, Exterior Access, Open Floorplan, Storage
Basement Full, Finished, Walk-Out Access, Interior Entry
Primary Bedroom Level Second
Dining Room Flooring - Laminate, Open Floorplan
Kitchen Flooring - Laminate, Deck - Exterior, Exterior Access, Open Floorplan
Interior
Interior Features Closet, Home Office, Wet Bar
Heating Forced Air, Natural Gas
Cooling Window Unit(s)
Flooring Vinyl, Laminate, Hardwood, Flooring - Laminate, Flooring - Wood
Fireplaces Number 1
Fireplaces Type Dining Room
Appliance Range, Dishwasher, Refrigerator, Washer, Dryer, Gas Water Heater, Utility Connections for Gas Range, Utility Connections for Electric Range
Laundry In Basement, Washer Hookup
Exterior
Exterior Feature Rain Gutters
Pool Above Ground
Community Features Public Transportation, Shopping, Tennis Court(s), Park, Walk/Jog Trails, Stable(s), Golf, Medical Facility, Laundromat, Bike Path, Conservation Area, House of Worship, Public School
Utilities Available for Gas Range, for Electric Range, Washer Hookup
Roof Type Shingle
Total Parking Spaces 4
Garage No
Private Pool true
Building
Lot Description Corner Lot, Wooded, Easements
Foundation Concrete Perimeter
Sewer Private Sewer
Water Public
Architectural Style Cape, Gambrel /Dutch
Read Less
Want to know what your home might be worth? Contact us for a FREE valuation!

Our team is ready to help you sell your home for the highest possible price ASAP
Bought with Rhonda Stone • TouchStone Partners, LLC






