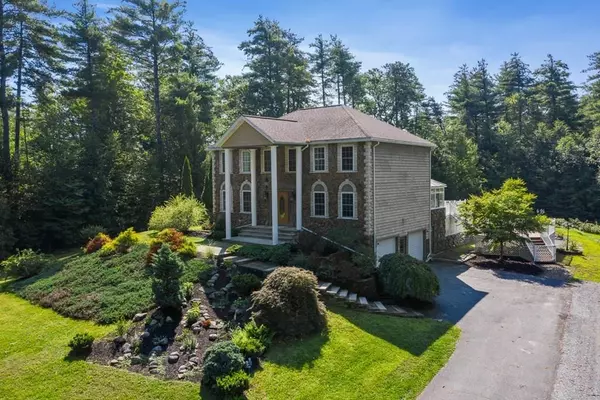$490,000
$450,000
8.9%For more information regarding the value of a property, please contact us for a free consultation.
104 W Meadow Rd Townsend, MA 01474
4 Beds
2.5 Baths
2,240 SqFt
Key Details
Sold Price $490,000
Property Type Single Family Home
Sub Type Single Family Residence
Listing Status Sold
Purchase Type For Sale
Square Footage 2,240 sqft
Price per Sqft $218
MLS Listing ID 72716450
Sold Date 12/24/20
Style Colonial
Bedrooms 4
Full Baths 2
Half Baths 1
Year Built 2002
Annual Tax Amount $7,585
Tax Year 2020
Lot Size 4.160 Acres
Acres 4.16
Property Sub-Type Single Family Residence
Property Description
Looking for lots of home and yard space? Look no further!!! Beautiful four bedroom home with hardwood floors throughout most of the 1st and 2nd floors. Brand new granite countertops, kitchen floor, refrigerator, hot water heater, paint and driveway gravel. Home has impressive curb appeal with stone-front, rock garden, and large columns. Relax by the fire pit, entertain in the sunroom or chill out on the double deck system. Inside you'll find an eat-in kitchen with plenty of counter and cabinet space and an open concept floor plan looking right into the family room. Crown molding and chair rail are nice additions found in various parts of the home. The second floor hosts all four bedrooms including a large master with vaulted ceilings, walk in closet and master bath. Partially finished basement make the perfect "mudroom" area. Enjoy the peace and quiet that West Meadow Road has to offer while still being just minutes from 119. Don't miss this one!!
Location
State MA
County Middlesex
Zoning RB2
Direction 119/Main St to W Meadow Rd
Rooms
Basement Full
Primary Bedroom Level Second
Dining Room Flooring - Hardwood, Cable Hookup, Lighting - Overhead
Kitchen Flooring - Vinyl, Dining Area, Countertops - Stone/Granite/Solid, Breakfast Bar / Nook, Open Floorplan, Recessed Lighting, Remodeled, Stainless Steel Appliances, Gas Stove, Closet - Double
Interior
Interior Features Ceiling Fan(s), Closet, Lighting - Sconce, Lighting - Overhead, Sun Room, Entry Hall, Wired for Sound
Heating Forced Air, Heat Pump, Natural Gas
Cooling Central Air
Flooring Wood, Tile, Vinyl, Flooring - Stone/Ceramic Tile, Flooring - Hardwood
Fireplaces Number 1
Fireplaces Type Living Room
Appliance Range, Dishwasher, Microwave, Refrigerator, Washer, Dryer, Gas Water Heater, Plumbed For Ice Maker, Utility Connections for Gas Range, Utility Connections for Gas Dryer
Laundry Bathroom - Half, Gas Dryer Hookup, Washer Hookup, First Floor
Exterior
Garage Spaces 2.0
Community Features Park, Walk/Jog Trails, Conservation Area
Utilities Available for Gas Range, for Gas Dryer, Washer Hookup, Icemaker Connection
Roof Type Shingle
Total Parking Spaces 10
Garage Yes
Building
Lot Description Gentle Sloping
Foundation Concrete Perimeter
Sewer Private Sewer
Water Public
Architectural Style Colonial
Schools
Elementary Schools Spaulding
Middle Schools Hawthorne
High Schools Nmrhs
Read Less
Want to know what your home might be worth? Contact us for a FREE valuation!

Our team is ready to help you sell your home for the highest possible price ASAP
Bought with Sinara Silva • Nixon Homes LTD






