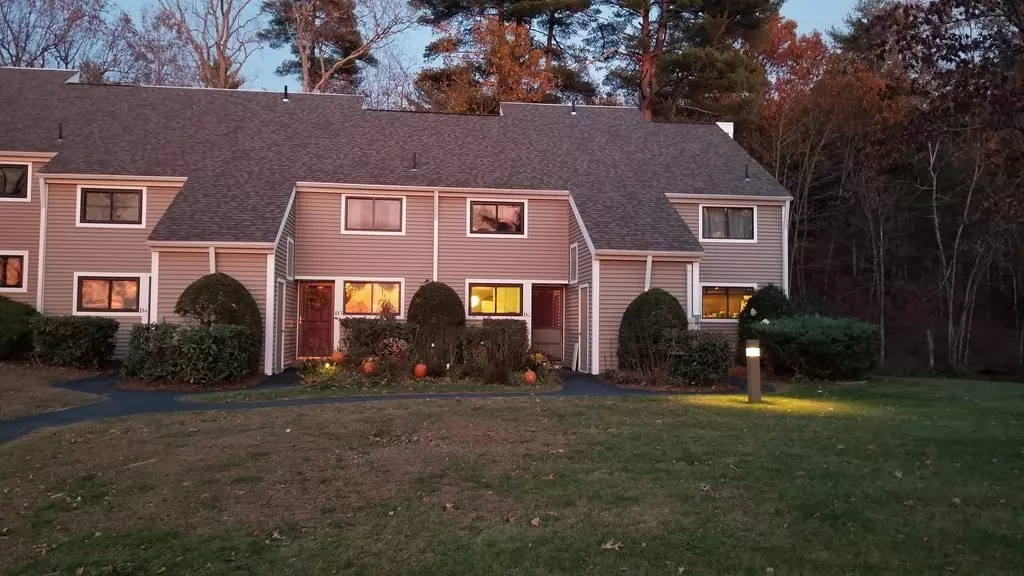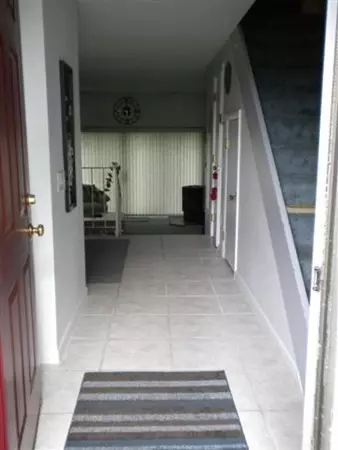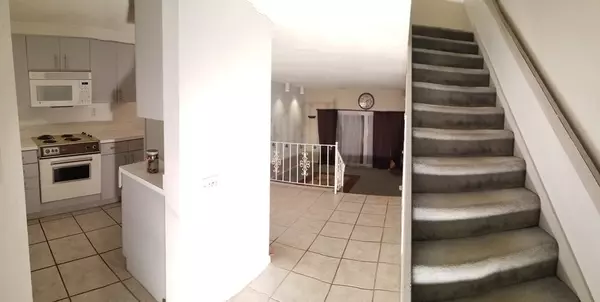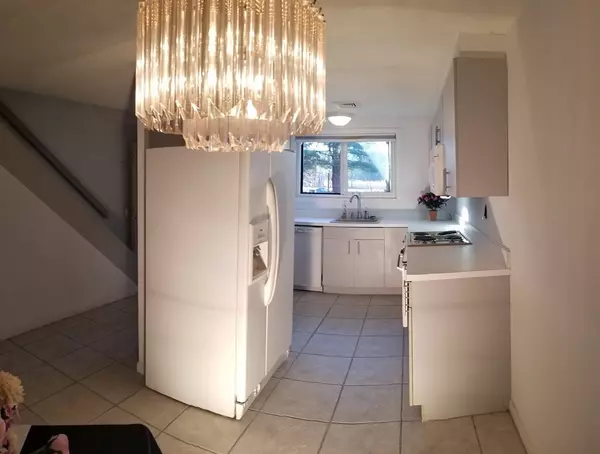$205,000
$209,000
1.9%For more information regarding the value of a property, please contact us for a free consultation.
322 Sterling St #D2 West Boylston, MA 01583
2 Beds
1.5 Baths
1,217 SqFt
Key Details
Sold Price $205,000
Property Type Condo
Sub Type Condominium
Listing Status Sold
Purchase Type For Sale
Square Footage 1,217 sqft
Price per Sqft $168
MLS Listing ID 72753918
Sold Date 12/08/20
Bedrooms 2
Full Baths 1
Half Baths 1
HOA Fees $460/mo
HOA Y/N true
Year Built 1976
Annual Tax Amount $2,419
Tax Year 2016
Lot Size 1.000 Acres
Acres 1.0
Property Sub-Type Condominium
Property Description
Spacious 2 bedroom townhome with LARGE LOFT on Sterling Line The 1ST floor features: UNIQUE OPEN floor plan kitchen, dining, & 1/2 bath on 16" ceramic flooring, sunken living room w/ a14 foot sliding door to your private patio facing the woods! . The 2nd floor has 2 bedrooms, full bath & laundry. The master bedroom of this unit has a third floor loft that will be perfect for working from home (or can be used as a 3rd bedroom). Save on energy w/ NEW(2015) roof, siding, energy efficient windows, slider(2006) new water heater (2018), a cozy pellet stove, Includes front load washer & dryer in unit laundry closet! designated owner parking! Pets are allowed here! Condo Fee covers pool, tennis, maintenance, master insurance AND water sewer. Plenty of STORAGE, 9 mi to Worcester located on rt12 w/ great access to rts 190, & 290. FYI buildings D n E are LARGER than buildings AB or C. Sunning view of sunsets from kitchen window! Close walk to Wachusett Reservoir & O.Stone church etc...
Location
State MA
County Worcester
Zoning res
Direction on Rt12 - 2nd Entrance on the left after passing sterling line Exit4 or 6 off Rt190 park facing rt12
Rooms
Primary Bedroom Level Second
Interior
Interior Features Loft, Internet Available - Broadband
Heating Forced Air, Electric, Pellet Stove
Cooling Central Air
Flooring Tile, Carpet
Fireplaces Number 1
Appliance Dishwasher, Countertop Range, Refrigerator, Washer, Dryer, Electric Water Heater, Tank Water Heater, Utility Connections for Electric Range, Utility Connections for Electric Oven, Utility Connections for Electric Dryer
Laundry Second Floor, In Unit, Washer Hookup
Exterior
Exterior Feature Storage, Tennis Court(s)
Pool Association, In Ground
Community Features Shopping, Pool, Tennis Court(s), Walk/Jog Trails, Golf, Bike Path, Conservation Area, Highway Access, House of Worship, Public School
Utilities Available for Electric Range, for Electric Oven, for Electric Dryer, Washer Hookup
Roof Type Shingle
Total Parking Spaces 1
Garage No
Building
Story 3
Sewer Other
Water Well, Shared Well
Schools
Elementary Schools Major Edwards
Others
Pets Allowed Yes
Senior Community false
Acceptable Financing Lease Option
Listing Terms Lease Option
Read Less
Want to know what your home might be worth? Contact us for a FREE valuation!

Our team is ready to help you sell your home for the highest possible price ASAP
Bought with Elaine E. Davis-Curll • Keller Williams Realty North Central






