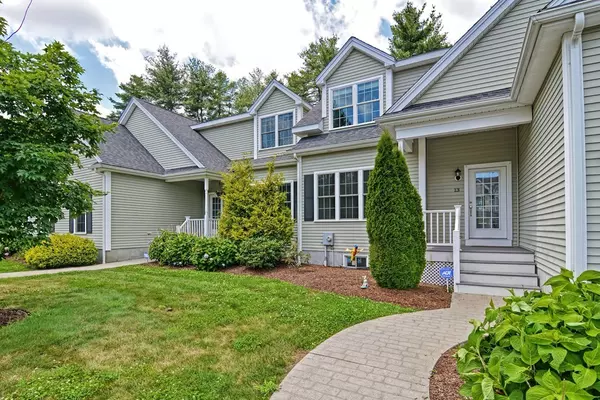$568,000
$575,000
1.2%For more information regarding the value of a property, please contact us for a free consultation.
13 Williamsburg Way #13 Medway, MA 02053
4 Beds
3 Baths
3,122 SqFt
Key Details
Sold Price $568,000
Property Type Condo
Sub Type Condominium
Listing Status Sold
Purchase Type For Sale
Square Footage 3,122 sqft
Price per Sqft $181
MLS Listing ID 72687674
Sold Date 12/28/20
Bedrooms 4
Full Baths 3
HOA Fees $350/mo
HOA Y/N true
Year Built 2013
Annual Tax Amount $8,473
Tax Year 2020
Property Sub-Type Condominium
Property Description
An exceptional opportunity to own a 4 bedroom, 2 master bedroom home with 3 full baths. First floor and second floor master bedrooms. First floor or second floor office. The floor plan and room arrangement makes this home suitable for a multigenerational family. All kitchen and laundry appliance are included in the condominium in one of Medway's most desirable condominium subdivisions. Incredibly private back yard area. Conservation land with a walking path immediately adjacent to the complex. Easy access to I-495 and shopping. Medway has great schools, public library, and parks. Shuttle bus from Medway Middle School to Norfolk MBTA Train Station Monday - Friday or drive to the Forge Park Train Station in Franklin just 10 minutes away.
Location
State MA
County Norfolk
Zoning OSRD
Direction West Street to Williamsburg Way.
Rooms
Family Room Flooring - Wall to Wall Carpet
Primary Bedroom Level Second
Dining Room Flooring - Hardwood, Open Floorplan
Kitchen Flooring - Hardwood, Pantry, Countertops - Stone/Granite/Solid, Kitchen Island, Open Floorplan, Recessed Lighting, Stainless Steel Appliances, Gas Stove, Lighting - Pendant
Interior
Interior Features Ceiling Fan(s), Walk-In Closet(s), Second Master Bedroom, Office, Central Vacuum, Internet Available - Broadband
Heating Central, Forced Air, Natural Gas
Cooling Central Air
Flooring Tile, Carpet, Concrete, Hardwood, Flooring - Wall to Wall Carpet
Fireplaces Number 1
Fireplaces Type Living Room
Appliance Range, Dishwasher, Disposal, Microwave, Refrigerator, Washer, Dryer, Vacuum System, Range Hood, Gas Water Heater, Tank Water Heaterless, Plumbed For Ice Maker, Utility Connections for Gas Range, Utility Connections for Electric Dryer
Laundry Flooring - Stone/Ceramic Tile, Electric Dryer Hookup, Washer Hookup, First Floor, In Building
Exterior
Exterior Feature Rain Gutters, Professional Landscaping, Sprinkler System, Stone Wall
Garage Spaces 2.0
Community Features Shopping, Walk/Jog Trails, Stable(s), Conservation Area, Highway Access, Public School
Utilities Available for Gas Range, for Electric Dryer, Washer Hookup, Icemaker Connection
Roof Type Shingle
Total Parking Spaces 4
Garage Yes
Building
Story 3
Sewer Public Sewer
Water Public, Individual Meter
Schools
Elementary Schools All Three
Middle Schools Medway Middle
High Schools Mhs, Tricounty
Others
Pets Allowed Breed Restrictions
Senior Community false
Acceptable Financing Contract
Listing Terms Contract
Read Less
Want to know what your home might be worth? Contact us for a FREE valuation!

Our team is ready to help you sell your home for the highest possible price ASAP
Bought with Maria Babakhanova • Redfin Corp.





