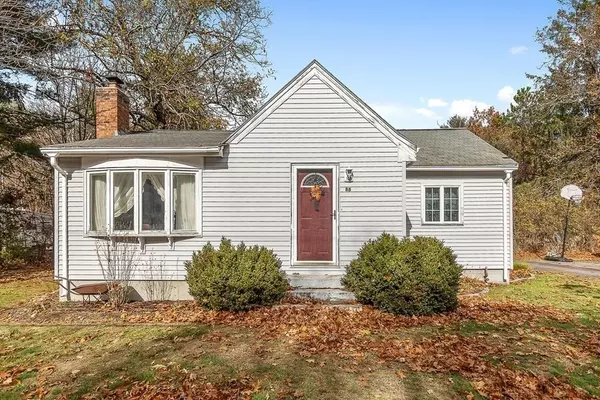$275,000
$275,000
For more information regarding the value of a property, please contact us for a free consultation.
88 Highland St Townsend, MA 01469
2 Beds
1 Bath
1,102 SqFt
Key Details
Sold Price $275,000
Property Type Single Family Home
Sub Type Single Family Residence
Listing Status Sold
Purchase Type For Sale
Square Footage 1,102 sqft
Price per Sqft $249
MLS Listing ID 72753021
Sold Date 12/30/20
Style Ranch
Bedrooms 2
Full Baths 1
HOA Y/N false
Year Built 1949
Annual Tax Amount $4,101
Tax Year 2020
Lot Size 1.500 Acres
Acres 1.5
Property Sub-Type Single Family Residence
Property Description
Charming country ranch with a 1.5 acre lot and barn! Move in condition and nice open floor plan. Eat in kitchen and room in open space living room for dining too. Mostly fenced yard also. Barn has been used for animals in the past but good storage for snowmobiles, motorcycles, cars. Easy access to the schools and town center. Enjoy ice cream and the gazebo on the Common. Just a short commute to the NH line and shopping at Harbor Village. Great starter home or downsize. Please try to avoid showings 11-1 or after 8PM. A day's notice is helpful but not required. Offers if any, due Tuesday 11/10 by 5pm.
Location
State MA
County Middlesex
Zoning RA3
Direction Off Proctor/ Wallace Hill Road or coming from the center off School to Highland
Rooms
Basement Full, Interior Entry, Concrete, Unfinished
Primary Bedroom Level First
Dining Room Flooring - Laminate, Open Floorplan
Kitchen Flooring - Vinyl, Dining Area
Interior
Heating Forced Air, Oil, Wood
Cooling None
Flooring Wood, Vinyl, Carpet
Fireplaces Number 1
Appliance Dishwasher, Microwave, Refrigerator, Washer, Dryer, Propane Water Heater, Tank Water Heaterless, Utility Connections for Gas Range, Utility Connections for Gas Oven, Utility Connections for Electric Dryer
Laundry In Basement, Washer Hookup
Exterior
Fence Fenced/Enclosed
Community Features Shopping, Tennis Court(s), Park, Walk/Jog Trails, Stable(s), Golf, Medical Facility, Bike Path, Conservation Area, House of Worship, Private School, Public School, T-Station, University
Utilities Available for Gas Range, for Gas Oven, for Electric Dryer, Washer Hookup
Roof Type Shingle
Total Parking Spaces 6
Garage Yes
Building
Lot Description Wooded, Cleared, Level
Foundation Block, Irregular
Sewer Inspection Required for Sale, Private Sewer
Water Public
Architectural Style Ranch
Schools
Elementary Schools Spaulding
Middle Schools Squannacook
High Schools North Middlesex
Others
Senior Community false
Read Less
Want to know what your home might be worth? Contact us for a FREE valuation!

Our team is ready to help you sell your home for the highest possible price ASAP
Bought with Non Member • Non Member Office






