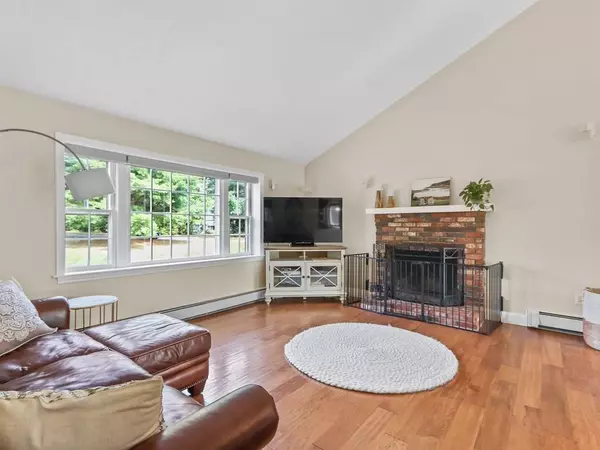$490,000
$449,500
9.0%For more information regarding the value of a property, please contact us for a free consultation.
130 Summer Street Medway, MA 02053
4 Beds
2 Baths
2,476 SqFt
Key Details
Sold Price $490,000
Property Type Single Family Home
Sub Type Single Family Residence
Listing Status Sold
Purchase Type For Sale
Square Footage 2,476 sqft
Price per Sqft $197
MLS Listing ID 72724478
Sold Date 12/31/20
Style Raised Ranch
Bedrooms 4
Full Baths 2
HOA Y/N false
Year Built 1978
Annual Tax Amount $6,664
Tax Year 2020
Lot Size 1.010 Acres
Acres 1.01
Property Sub-Type Single Family Residence
Property Description
WELCOME HOME! This MOVE IN READY 4 bedroom home has been stylishly updated and has everything you have been looking for. Set well off the road, with over an acre of land on a corner lot, this lovely home abuts the popular Longmeadow Lane neighborhood. The light filled living room features a vaulted ceiling and fireplace and flows seamlessly into the dining and kitchen areas. Sliders lead to the oversized deck which overlooks your expansive yard. 3 generous sized bedrooms and full bath round out the main living area. The lower level features a playroom, laundry room and the 4th bedroom with bonus/office area and full bath which is ideal for out of town guests. Many updates throughout including: furnace – 2016, well pump – 2019, AC – 2019, hot water heater- 2020, newer slider & front door, window treatments, flooring, light fixtures, painting…the list goes on. Weekend Open House times: Fri. 4-6, Sat. 10-12 and Sun. 10:30-12. Come see before it's gone! OFFERS DUE MONDAY 2pm
Location
State MA
County Norfolk
Zoning AR-I
Direction Follow GPS
Rooms
Family Room Exterior Access
Basement Finished, Interior Entry, Garage Access
Primary Bedroom Level Second
Dining Room Vaulted Ceiling(s), Slider
Kitchen Flooring - Stone/Ceramic Tile, Countertops - Stone/Granite/Solid, Remodeled
Interior
Interior Features Home Office
Heating Baseboard, Natural Gas
Cooling Central Air
Flooring Flooring - Wall to Wall Carpet
Fireplaces Number 1
Fireplaces Type Living Room
Appliance Range, Dishwasher, Microwave, Refrigerator, Gas Water Heater, Utility Connections for Gas Range
Laundry First Floor
Exterior
Exterior Feature Storage
Garage Spaces 1.0
Community Features Shopping, Park, Walk/Jog Trails, Stable(s), Conservation Area
Utilities Available for Gas Range
Roof Type Shingle
Total Parking Spaces 4
Garage Yes
Building
Lot Description Corner Lot, Cleared
Foundation Concrete Perimeter
Sewer Public Sewer
Water Private
Architectural Style Raised Ranch
Schools
Elementary Schools Mcgov/Memorial
Middle Schools Medway Middle
High Schools Medway Hs
Others
Acceptable Financing Contract
Listing Terms Contract
Read Less
Want to know what your home might be worth? Contact us for a FREE valuation!

Our team is ready to help you sell your home for the highest possible price ASAP
Bought with Jodi Kairit • Berkshire Hathaway HomeServices Page Realty





