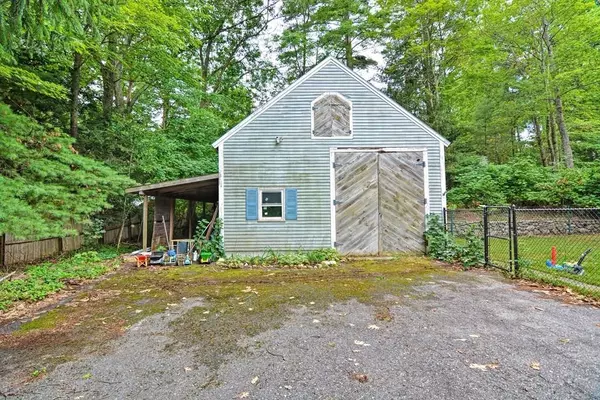$350,000
$339,900
3.0%For more information regarding the value of a property, please contact us for a free consultation.
23 Apple Townsend, MA 01469
3 Beds
2 Baths
1,805 SqFt
Key Details
Sold Price $350,000
Property Type Single Family Home
Sub Type Single Family Residence
Listing Status Sold
Purchase Type For Sale
Square Footage 1,805 sqft
Price per Sqft $193
MLS Listing ID 72732601
Sold Date 12/30/20
Style Cape
Bedrooms 3
Full Baths 2
HOA Y/N false
Year Built 1978
Annual Tax Amount $4,981
Tax Year 2019
Lot Size 0.470 Acres
Acres 0.47
Property Sub-Type Single Family Residence
Property Description
Are you looking to get out of the city and have your perfect country home? This is the one for you! Owners have updated many rooms in the home with built in shelves, new flooring in all bedrms, completely remodeled 3/4 bath and added a mini split for A/C on the second floor! The kitchen is cozy and has a breakfast bar on the dining room side to sit and talk with the cook! Dining rm has the original wood pine floors and built in shelves that give it a country charm. The living room is front to back with lots of room for a playroom, tv room, office and sliders lead to the fenced in backyard. The bedrms have laminate flooring, new paint and are newly air conditioned with the mini-split added to the master bedrm. The 3/4 bath is truly beautiful with new tile flooring, new vanity, new lighting and new shower stall. The basement has a wood stove and has great potential for more finished space. To top this home off the Barn with loft is a huge bonus. Showings start at OH Sun 9/27.
Location
State MA
County Middlesex
Zoning RES
Direction Rt. 13 to Emery to Apple Dr.
Rooms
Basement Full, Unfinished
Primary Bedroom Level Second
Dining Room Flooring - Hardwood
Kitchen Flooring - Stone/Ceramic Tile, Country Kitchen, Exterior Access
Interior
Interior Features Exercise Room, High Speed Internet
Heating Forced Air, Natural Gas
Cooling Ductless
Flooring Wood, Tile, Carpet
Fireplaces Number 1
Fireplaces Type Wood / Coal / Pellet Stove
Appliance Range, Dishwasher, Microwave, Refrigerator, Gas Water Heater
Laundry Gas Dryer Hookup, Washer Hookup, In Basement
Exterior
Garage Spaces 2.0
Fence Fenced/Enclosed, Fenced
Community Features Public School
Roof Type Shingle
Total Parking Spaces 10
Garage Yes
Building
Lot Description Wooded
Foundation Concrete Perimeter
Sewer Private Sewer
Water Public
Architectural Style Cape
Others
Senior Community false
Read Less
Want to know what your home might be worth? Contact us for a FREE valuation!

Our team is ready to help you sell your home for the highest possible price ASAP
Bought with Chinatti Realty Group • Pathways






