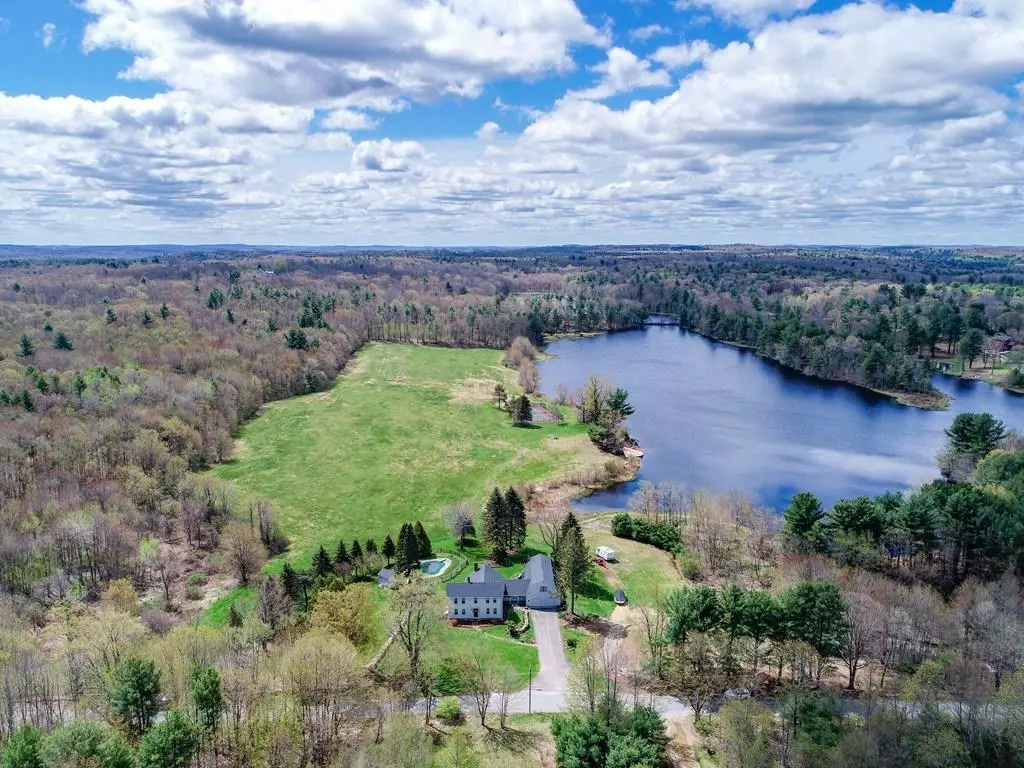$1,025,000
$825,000
24.2%For more information regarding the value of a property, please contact us for a free consultation.
359 Adams Road Oakham, MA 01068
5 Beds
3 Baths
3,681 SqFt
Key Details
Sold Price $1,025,000
Property Type Single Family Home
Sub Type Single Family Residence
Listing Status Sold
Purchase Type For Sale
Square Footage 3,681 sqft
Price per Sqft $278
Subdivision Adams Pond
MLS Listing ID 72658298
Sold Date 12/30/20
Style Colonial, Antique
Bedrooms 5
Full Baths 3
HOA Y/N false
Year Built 1771
Annual Tax Amount $5,378
Tax Year 2020
Lot Size 50.460 Acres
Acres 50.46
Property Description
Welcome to Adams Pond Farm, A unique and historic destination with a bucolic setting in the heart of New England. This special property offers; a stream-fed pond, rolling hay fields, abundant wildlife, low light/noise pollution, a tennis court, in-ground pool and a spacious, rambling New England farmhouse w/ 5 bedrooms & 3 full baths all updated for today's living with abundant amenities that characterize this one-of-a-kind estate. Dramatic pastoral and water-views from all parts of the home. For the watersports enthusiast, equestrian, or outdoorsman this property truly is an all-season paradise and a dream come true. With its unique combination of open space, private waterfront and woodland all on over 50 acres of land which abuts conservation land, the possibilities are almost limitless. The home is further enhanced by a flexible floorplan w/ a potential for an in-law or au-pair suite. New roof & septic installed spring 2020.
Location
State MA
County Worcester
Zoning Agri
Direction Please use GPS
Rooms
Family Room Wood / Coal / Pellet Stove, Skylight, Flooring - Wall to Wall Carpet, Window(s) - Bay/Bow/Box, Chair Rail, Exterior Access, Open Floorplan
Basement Partial, Interior Entry, Bulkhead, Unfinished
Primary Bedroom Level Second
Dining Room Closet/Cabinets - Custom Built, Flooring - Wood
Kitchen Flooring - Stone/Ceramic Tile, Window(s) - Picture, Dining Area, Countertops - Upgraded, Kitchen Island, Cabinets - Upgraded, Deck - Exterior, Open Floorplan
Interior
Interior Features Closet, Slider, Den, Home Office
Heating Baseboard, Oil, Wood Stove
Cooling None
Flooring Tile, Carpet, Hardwood, Pine, Flooring - Wall to Wall Carpet
Fireplaces Number 1
Fireplaces Type Living Room
Appliance Range, Dishwasher, Microwave, Refrigerator, Oil Water Heater, Plumbed For Ice Maker, Utility Connections for Electric Range, Utility Connections for Electric Oven, Utility Connections for Electric Dryer
Laundry Laundry Closet, Flooring - Stone/Ceramic Tile, First Floor, Washer Hookup
Exterior
Exterior Feature Balcony - Exterior, Balcony, Tennis Court(s), Horses Permitted, Stone Wall
Garage Spaces 2.0
Pool In Ground
Community Features Pool, Tennis Court(s), Park, Walk/Jog Trails, Stable(s), Golf, Conservation Area
Utilities Available for Electric Range, for Electric Oven, for Electric Dryer, Washer Hookup, Icemaker Connection
Waterfront true
Waterfront Description Waterfront, Beach Front, Stream, Navigable Water, Pond, Direct Access, Private, Lake/Pond, Frontage, 0 to 1/10 Mile To Beach, Beach Ownership(Private)
View Y/N Yes
View Scenic View(s)
Roof Type Shingle
Total Parking Spaces 4
Garage Yes
Private Pool true
Building
Lot Description Wooded, Cleared, Farm, Gentle Sloping, Level, Other
Foundation Stone
Sewer Private Sewer
Water Private
Schools
Elementary Schools Oakham Center
Middle Schools Quabbin
High Schools Quabbin
Read Less
Want to know what your home might be worth? Contact us for a FREE valuation!

Our team is ready to help you sell your home for the highest possible price ASAP
Bought with Courtney Ravenelle • Brunet & Company Real Estate LLC






