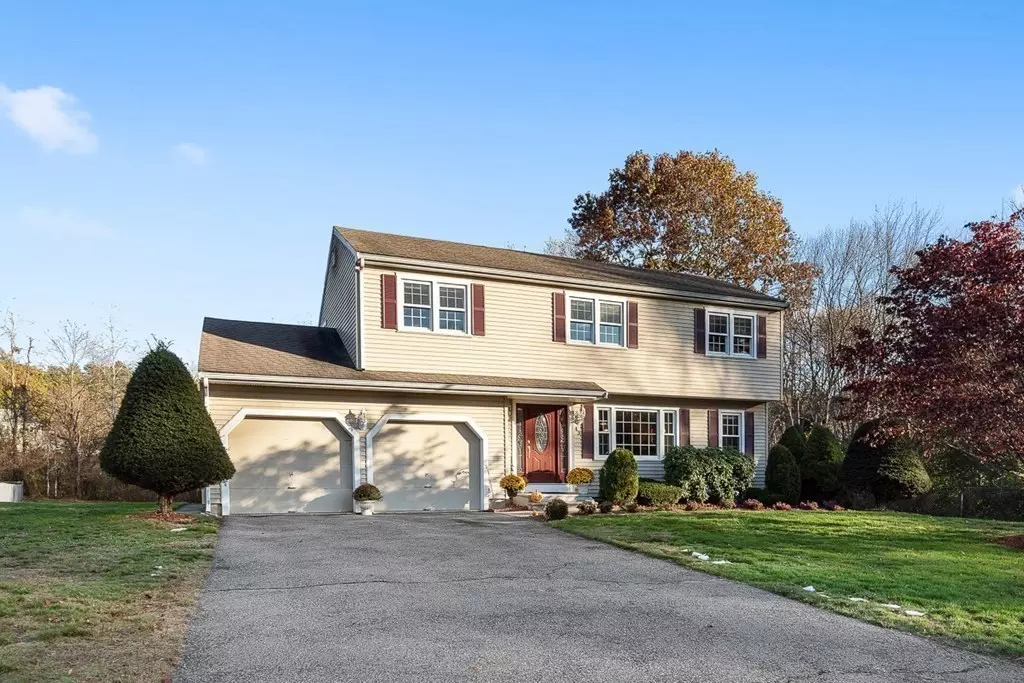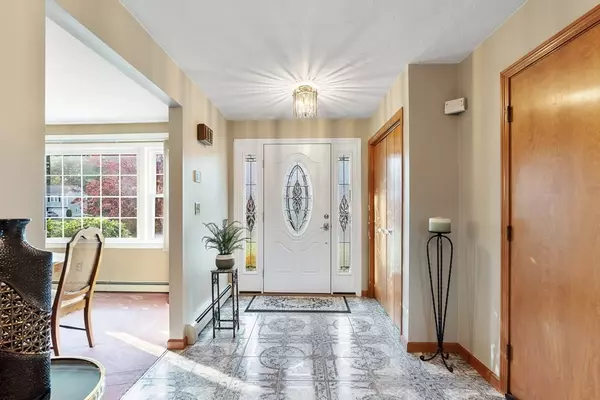$530,000
$495,000
7.1%For more information regarding the value of a property, please contact us for a free consultation.
43 Harriman Rd Hudson, MA 01749
4 Beds
2.5 Baths
2,156 SqFt
Key Details
Sold Price $530,000
Property Type Single Family Home
Sub Type Single Family Residence
Listing Status Sold
Purchase Type For Sale
Square Footage 2,156 sqft
Price per Sqft $245
Subdivision Brigham Hill Estates
MLS Listing ID 72753089
Sold Date 12/18/20
Style Colonial
Bedrooms 4
Full Baths 2
Half Baths 1
Year Built 1987
Annual Tax Amount $7,538
Tax Year 2020
Lot Size 0.760 Acres
Acres 0.76
Property Description
Wonderful opportunity in Brigham Hill Estates! A delightful surprise awaits as you enter this spacious & uniquely designed 4 bedrm, 2.5 bath Colonial, tucked away in one of the most sought-after neighborhoods in Hudson! Become only the second owner to enjoy this wonderful home that has been lovingly & meticulously cared for by the current owners. This inviting home has plenty of room both inside & out for entertaining family/friends! Bright, sunny kitchen w/updated Samsung appliances (2017). Convenient laundry room off kitchen w/washer & dryer included. All new windows & doors in 2018 & easy-care vinyl siding installed in 2014. Large family room w/cathedral ceiling, fireplaced living room, generously sized bedrms/office space. Fabulous deck that wraps around the back/side of the house & overlooks the sprawling, green lawns on this enormous level lot. Perfect commuting location to Rts 495/290, close to the rail trail, restaurants, brew pubs & all that Hudson has to offer. Enjoy!
Location
State MA
County Middlesex
Zoning SA7
Direction Rt 85 to Brigham St to Harriman Rd
Rooms
Family Room Cathedral Ceiling(s), Flooring - Wall to Wall Carpet
Basement Full, Interior Entry, Bulkhead, Sump Pump, Unfinished
Primary Bedroom Level Second
Dining Room Flooring - Wall to Wall Carpet
Kitchen Flooring - Stone/Ceramic Tile, Dining Area, Deck - Exterior, Exterior Access
Interior
Interior Features Entrance Foyer
Heating Baseboard, Natural Gas
Cooling None
Flooring Tile, Carpet, Flooring - Stone/Ceramic Tile
Fireplaces Number 1
Fireplaces Type Living Room
Appliance Range, Dishwasher, Microwave, Refrigerator, Washer, Dryer, Gas Water Heater, Tank Water Heater, Utility Connections for Electric Range, Utility Connections for Electric Dryer
Laundry Flooring - Stone/Ceramic Tile, Electric Dryer Hookup, Washer Hookup, First Floor
Exterior
Garage Spaces 2.0
Utilities Available for Electric Range, for Electric Dryer, Washer Hookup
Waterfront false
Roof Type Shingle
Total Parking Spaces 4
Garage Yes
Building
Lot Description Easements, Level
Foundation Concrete Perimeter
Sewer Public Sewer
Water Public
Schools
High Schools Hudson High
Others
Acceptable Financing Contract
Listing Terms Contract
Read Less
Want to know what your home might be worth? Contact us for a FREE valuation!

Our team is ready to help you sell your home for the highest possible price ASAP
Bought with Penny Green • RE/MAX Signature Properties






