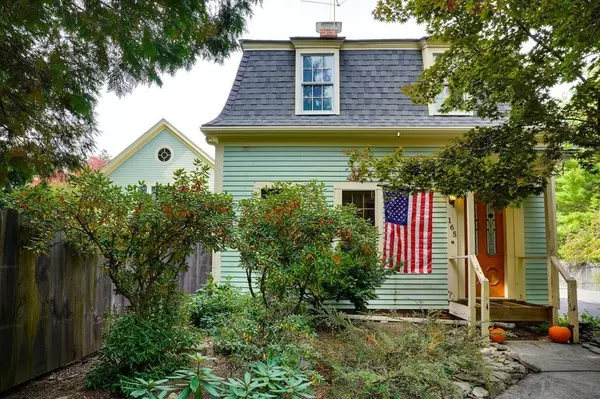$670,000
$699,500
4.2%For more information regarding the value of a property, please contact us for a free consultation.
165 Gleasondale Road Stow, MA 01775
4 Beds
2.5 Baths
3,913 SqFt
Key Details
Sold Price $670,000
Property Type Single Family Home
Sub Type Single Family Residence
Listing Status Sold
Purchase Type For Sale
Square Footage 3,913 sqft
Price per Sqft $171
MLS Listing ID 72725639
Sold Date 12/22/20
Style Victorian, Antique
Bedrooms 4
Full Baths 2
Half Baths 1
HOA Y/N false
Year Built 1890
Annual Tax Amount $10,948
Tax Year 2020
Lot Size 2.000 Acres
Acres 2.0
Property Sub-Type Single Family Residence
Property Description
Escape to the not-so-distant countryside in Stow. Enjoy this wonderful blend of (1890) Victorian charm, with its modern additions that features over 4000 sq ft of living area on a private 2 acres with 2 storage sheds and abutting Butternut Farm Golf Course. There's plenty of separate space for the extended family or friends and lots of parking in this special "Apple Country" neighborhood. Opportunities for horses or to dabble in a big victory garden. Easy access to Stow shopping, town facilities and Routes 117, 62, and 495. New roof, decks and porches added this fall, just bring your decorating ideas!
Location
State MA
County Middlesex
Zoning R
Direction Rt 117 to Gleasondale Rd (RT 62)
Rooms
Basement Full, Unfinished
Primary Bedroom Level Second
Kitchen Beamed Ceilings, Closet/Cabinets - Custom Built, Flooring - Stone/Ceramic Tile, Countertops - Stone/Granite/Solid, Kitchen Island, Exterior Access, Remodeled, Stainless Steel Appliances, Gas Stove
Interior
Interior Features Bonus Room, Internet Available - Broadband, Internet Available - DSL
Heating Central, Forced Air, Natural Gas
Cooling Central Air
Flooring Wood, Tile
Appliance Oven, Dishwasher, Countertop Range, Refrigerator, Washer, Dryer, Gas Water Heater, Utility Connections for Gas Range, Utility Connections for Gas Oven, Utility Connections for Gas Dryer
Laundry First Floor
Exterior
Exterior Feature Rain Gutters, Storage, Kennel
Garage Spaces 2.0
Fence Fenced/Enclosed, Fenced
Community Features Shopping, Walk/Jog Trails, Stable(s), Golf, Conservation Area, Highway Access, House of Worship, Public School
Utilities Available for Gas Range, for Gas Oven, for Gas Dryer
Roof Type Shingle
Total Parking Spaces 6
Garage Yes
Building
Lot Description Cleared, Level
Foundation Concrete Perimeter, Brick/Mortar
Sewer Inspection Required for Sale
Water Private
Architectural Style Victorian, Antique
Schools
Elementary Schools Center
Middle Schools Hale
High Schools Nashoba
Others
Acceptable Financing Contract
Listing Terms Contract
Read Less
Want to know what your home might be worth? Contact us for a FREE valuation!

Our team is ready to help you sell your home for the highest possible price ASAP
Bought with Leslie Banks • Century 21 Adams KC






