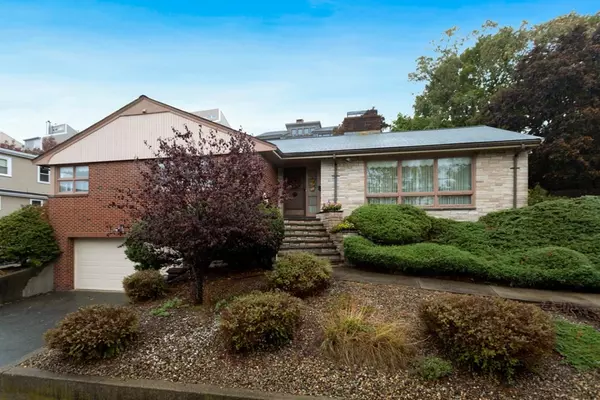$690,000
$689,000
0.1%For more information regarding the value of a property, please contact us for a free consultation.
129 Fenno Street Revere, MA 02151
3 Beds
3.5 Baths
3,611 SqFt
Key Details
Sold Price $690,000
Property Type Single Family Home
Sub Type Single Family Residence
Listing Status Sold
Purchase Type For Sale
Square Footage 3,611 sqft
Price per Sqft $191
Subdivision West Revere
MLS Listing ID 72750721
Sold Date 12/24/20
Style Ranch
Bedrooms 3
Full Baths 3
Half Baths 1
Year Built 1952
Annual Tax Amount $6,299
Tax Year 2020
Lot Size 10,018 Sqft
Acres 0.23
Property Description
West Revere neighborhood, Oversized custom built brick ranch home on a large lot. Meticulously cared for by the original owners! Beautiful hardwood floors throughout with large rooms & great open layout! First floor features tile eat in kitchen with solarium, dining room + spacious sunken living room with a stone fireplace and recessed lights, master bedroom with a private full bath, plus two additional bedrooms and a 2nd full bath. Office room with custom built-in cabinetry. Huge finished lower level with high ceilings offers a spacious fire placed family room with built in wet bar, kitchenette, full bath & laundry area + storage. Enclosed sun porch with a kitchenette and sliders to a great fenced backyard, perfect for entertaining! Two car garage under. Amenities include: Central Air, cedar closets, jacuzzi, sauna room. Convenient location with easy access to public transportation, schools, medical facilities, major highways, Logan Airport and Revere Beach. Don't miss out on this one
Location
State MA
County Suffolk
Zoning RB
Direction Off Broadway
Rooms
Family Room Cedar Closet(s), Flooring - Hardwood, Window(s) - Picture
Basement Full, Finished, Garage Access, Concrete
Primary Bedroom Level First
Dining Room Flooring - Hardwood, Window(s) - Picture
Kitchen Flooring - Stone/Ceramic Tile, Recessed Lighting
Interior
Interior Features Closet/Cabinets - Custom Built, Ceiling - Cathedral, Ceiling Fan(s), Office, Kitchen, Sun Room, Wet Bar
Heating Baseboard, Oil
Cooling Central Air
Flooring Tile, Carpet, Hardwood, Flooring - Hardwood, Flooring - Vinyl
Fireplaces Number 2
Fireplaces Type Living Room
Appliance Oven, Dishwasher, Disposal, Trash Compactor, Microwave, Countertop Range, Refrigerator, Washer, Dryer, Second Dishwasher, Electric Water Heater, Utility Connections for Electric Range, Utility Connections for Electric Dryer
Laundry Dryer Hookup - Electric, Washer Hookup, In Basement
Exterior
Garage Spaces 2.0
Fence Fenced
Community Features Public Transportation, Shopping, Park, Medical Facility, Laundromat, Highway Access, House of Worship, Public School, T-Station
Utilities Available for Electric Range, for Electric Dryer
Waterfront false
Waterfront Description Beach Front, Ocean, 1 to 2 Mile To Beach
Roof Type Shingle
Total Parking Spaces 2
Garage Yes
Building
Lot Description Level
Foundation Concrete Perimeter
Sewer Public Sewer
Water Public
Schools
Elementary Schools Mckinley
Middle Schools Susan B Anthony
High Schools Revere Hs
Read Less
Want to know what your home might be worth? Contact us for a FREE valuation!

Our team is ready to help you sell your home for the highest possible price ASAP
Bought with Maria Pena • Pena Realty Corporation






