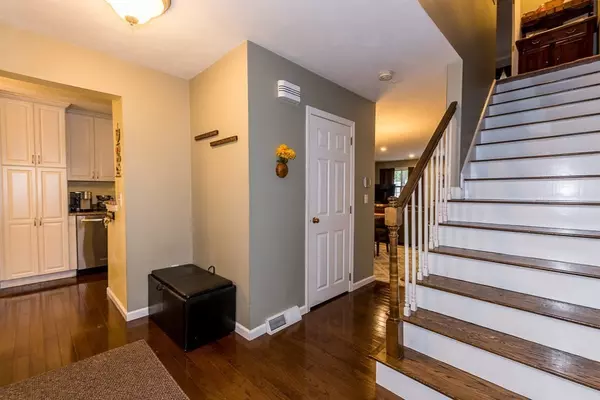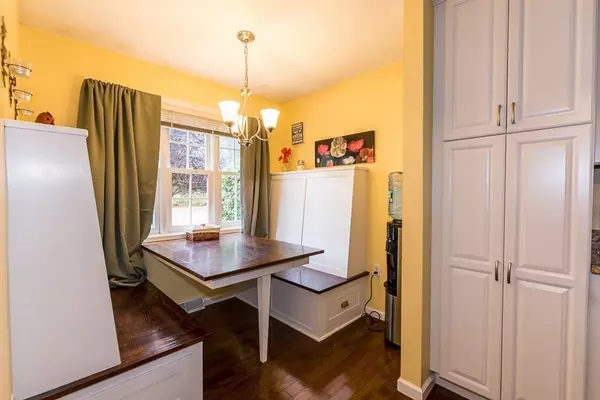$345,000
$344,000
0.3%For more information regarding the value of a property, please contact us for a free consultation.
164 Laurelwood Dr #164 Hopedale, MA 01747
2 Beds
2.5 Baths
2,324 SqFt
Key Details
Sold Price $345,000
Property Type Condo
Sub Type Condominium
Listing Status Sold
Purchase Type For Sale
Square Footage 2,324 sqft
Price per Sqft $148
MLS Listing ID 72737884
Sold Date 12/22/20
Bedrooms 2
Full Baths 2
Half Baths 1
HOA Fees $425/mo
HOA Y/N true
Year Built 1985
Annual Tax Amount $4,581
Tax Year 2020
Property Sub-Type Condominium
Property Description
Welcome to your new home! This condo located in the Laurelwood complex has a 2 car attached garage, exterior composite deck, and is an end unit located on a dead end street. Inside this 2 bed 2.5 bath unit you will find updated granite counter tops, stainless steel appliances, and updated custom cabinets with soft close and pull out drawers. Additionally you will find hardwood floors throughout the first floor. Upstairs you will find the owners suite with its own bathroom, two closets and recess lighting. Down the hall is the additional bedroom, with a double closet and recess lighting as well. The second full bath is adjacent to the bedroom. If you are looking for more space, you can head on down to the finished basement to create a nice little oasis for yourself. In this finished basement you will find a bonus space as well as plenty of storage. Stop by and you could be cozying up by the fire place this winter!
Location
State MA
County Worcester
Zoning RC
Direction Use GPS
Rooms
Primary Bedroom Level Second
Kitchen Flooring - Hardwood, Countertops - Stone/Granite/Solid, Countertops - Upgraded, Breakfast Bar / Nook, Cabinets - Upgraded, Stainless Steel Appliances
Interior
Interior Features Recessed Lighting, Office, Bonus Room
Heating Forced Air, Electric
Cooling Central Air
Flooring Carpet, Hardwood, Flooring - Hardwood, Flooring - Wall to Wall Carpet
Fireplaces Number 1
Fireplaces Type Living Room
Appliance Range, Dishwasher, Microwave, Refrigerator, Washer, Dryer, Electric Water Heater, Utility Connections for Electric Range
Laundry Electric Dryer Hookup, Washer Hookup, Second Floor, In Unit
Exterior
Garage Spaces 2.0
Community Features Tennis Court(s), Park, Walk/Jog Trails, Golf, Medical Facility, House of Worship, Public School
Utilities Available for Electric Range
Roof Type Shingle
Total Parking Spaces 2
Garage Yes
Building
Story 2
Sewer Public Sewer
Water Public
Others
Pets Allowed Unknown
Read Less
Want to know what your home might be worth? Contact us for a FREE valuation!

Our team is ready to help you sell your home for the highest possible price ASAP
Bought with Dawn Oliveira • LAER Realty Partners






