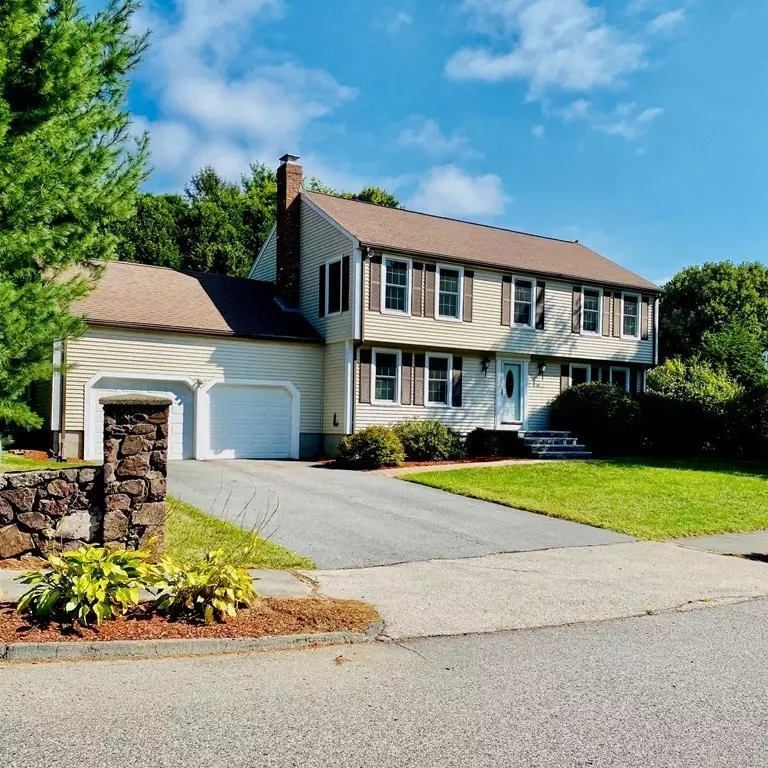$565,000
$549,900
2.7%For more information regarding the value of a property, please contact us for a free consultation.
1 Holly Lane Shrewsbury, MA 01545
4 Beds
2.5 Baths
2,088 SqFt
Key Details
Sold Price $565,000
Property Type Single Family Home
Sub Type Single Family Residence
Listing Status Sold
Purchase Type For Sale
Square Footage 2,088 sqft
Price per Sqft $270
MLS Listing ID 72750123
Sold Date 12/04/20
Style Colonial, Garrison
Bedrooms 4
Full Baths 2
Half Baths 1
Year Built 1976
Annual Tax Amount $5,903
Tax Year 2020
Lot Size 0.290 Acres
Acres 0.29
Property Sub-Type Single Family Residence
Property Description
OPEN HOUSE FOR NOVEMBER 1ST IS CANCELED!!!Look no further - this one has it all! This absolutely lovely 4 bedroom home is beautiful inside and out! It is situated on an attractive lot, in a quiet cul-de-sac neighborhood, just minutes from the center of town. Open the welcoming front door to be greeted by gleaming newly refinished hardwood floors. Continue into the family room, which boasts a gorgeous stone fireplace. The light filled living room is a generous size, and leads into the stylish dining area. The kitchen has been updated with white cabinetry, granite counter tops, and new flooring. Also updated and fashionable are the 2.5 baths! All of the bedrooms are spacious with generous closets. The entire home has been freshly painted. A bonus is the large finished basement. The icing on the cake is the stunning back yard with its entertaining area and in-ground pool. A fantastic place to STAYCATION! This home is just waiting for you - nothing to do but move in and enjoy!
Location
State MA
County Worcester
Zoning RES
Direction Main Street to Summer to Holly Lane
Rooms
Family Room Flooring - Hardwood
Basement Full, Finished, Bulkhead, Sump Pump, Concrete
Primary Bedroom Level Second
Dining Room Flooring - Hardwood
Kitchen Flooring - Laminate, Window(s) - Bay/Bow/Box, Countertops - Stone/Granite/Solid
Interior
Heating Forced Air, Oil
Cooling Central Air
Flooring Laminate, Hardwood
Fireplaces Number 1
Fireplaces Type Family Room
Appliance Range, Dishwasher, Refrigerator, Washer, Dryer, Electric Water Heater, Utility Connections for Electric Range, Utility Connections for Electric Dryer
Laundry Flooring - Laminate, First Floor
Exterior
Garage Spaces 2.0
Fence Fenced
Pool In Ground
Community Features Public Transportation, Shopping, Pool, Park
Utilities Available for Electric Range, for Electric Dryer
Roof Type Shingle
Total Parking Spaces 4
Garage Yes
Private Pool true
Building
Lot Description Corner Lot, Wooded
Foundation Concrete Perimeter
Sewer Public Sewer
Water Public
Architectural Style Colonial, Garrison
Others
Acceptable Financing Contract
Listing Terms Contract
Read Less
Want to know what your home might be worth? Contact us for a FREE valuation!

Our team is ready to help you sell your home for the highest possible price ASAP
Bought with Chris Cameron • William Raveis R.E. & Home Services






