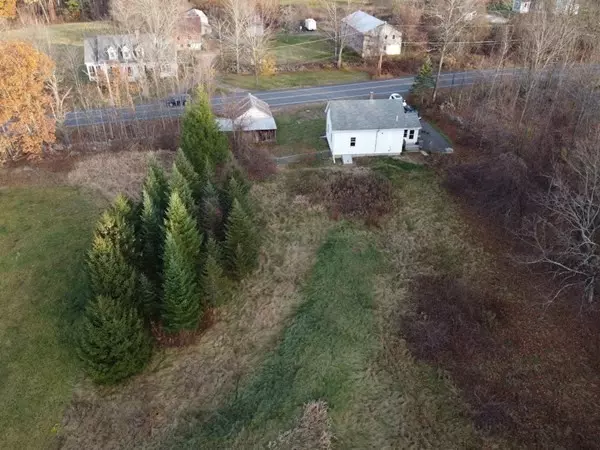$300,000
$299,900
For more information regarding the value of a property, please contact us for a free consultation.
346 Townsend Hill Rd Townsend, MA 01469
3 Beds
1 Bath
1,116 SqFt
Key Details
Sold Price $300,000
Property Type Single Family Home
Sub Type Single Family Residence
Listing Status Sold
Purchase Type For Sale
Square Footage 1,116 sqft
Price per Sqft $268
MLS Listing ID 72750610
Sold Date 12/07/20
Style Cape
Bedrooms 3
Full Baths 1
HOA Y/N false
Year Built 1947
Annual Tax Amount $3,853
Tax Year 2020
Lot Size 4.000 Acres
Acres 4.0
Property Sub-Type Single Family Residence
Property Description
Filter on well has been changed October 2020. Updated septic system installed 1997. Title 5 passed October 28, 2020 awaiting paperwork. Well testing performed by Nashoba Boards of Health. Smoke Detector Inspection with all new detectors Oct. 16, 2020. House has just been cleaned and ready to turn this lovely cape style home into your dream home with breathtaking year round views from the spacious backyard. There is a lot of room to grow a garden. The large, open field is fenced in and is perfect for a small farm. Refrigerator, washer and propane gas dryer convey. Home has been in the Aho family since it was built. 2 car garage and barn are original to the property. They used to have animals in the barn. Covid Protocol must be followed. Masks and gloves please. Pre approved buyers ONLY as we are ready to close appointment required. COVID SHEET MUST BE SIGNED PRIOR TO ENTRY. Offers must be received by 5:00 p.m. on Sunday..review will take place beginning at 5:30
Location
State MA
County Middlesex
Zoning RB2
Direction RTE 119 West to Proctor which turn into Wallace Hill which Turns into Townsend Hill house on left
Rooms
Basement Full, Interior Entry, Bulkhead, Concrete, Unfinished
Primary Bedroom Level Main
Main Level Bedrooms 1
Kitchen Flooring - Wood, Dining Area, Pantry
Interior
Interior Features Wainscoting, Pantry, Sun Room
Heating Hot Water, Oil
Cooling None
Flooring Wood, Tile, Laminate, Hardwood, Flooring - Laminate
Appliance Refrigerator, Washer, Dryer, Oil Water Heater, Tank Water Heaterless, Utility Connections for Gas Range, Utility Connections for Gas Oven, Utility Connections for Gas Dryer
Laundry Washer Hookup
Exterior
Exterior Feature Storage, Garden
Garage Spaces 2.0
Community Features Walk/Jog Trails, Golf, Conservation Area, House of Worship, Public School
Utilities Available for Gas Range, for Gas Oven, for Gas Dryer, Washer Hookup
View Y/N Yes
View Scenic View(s)
Roof Type Shingle
Total Parking Spaces 6
Garage Yes
Building
Lot Description Wooded, Additional Land Avail.
Foundation Block
Sewer Inspection Required for Sale
Water Private
Architectural Style Cape
Schools
Elementary Schools Spaulding Memor
Middle Schools Hawthorne Brook
High Schools Nomiddlesexreg
Others
Senior Community false
Acceptable Financing Contract
Listing Terms Contract
Read Less
Want to know what your home might be worth? Contact us for a FREE valuation!

Our team is ready to help you sell your home for the highest possible price ASAP
Bought with Darlene Sodano • Sodano Real Estate






