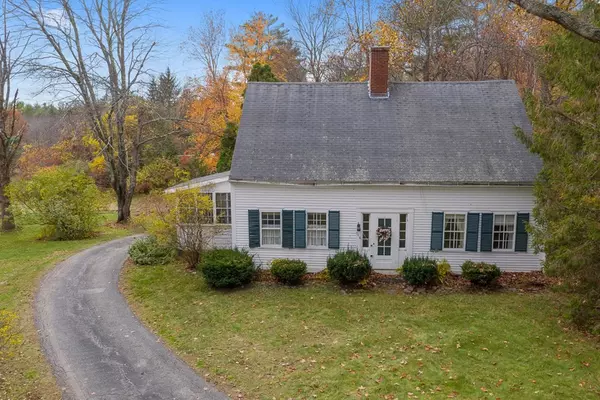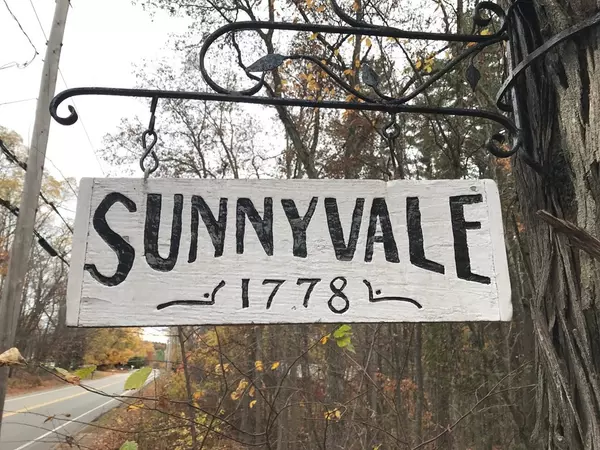$293,000
$280,000
4.6%For more information regarding the value of a property, please contact us for a free consultation.
116 Wallace Hill Road Townsend, MA 01469
4 Beds
1 Bath
1,685 SqFt
Key Details
Sold Price $293,000
Property Type Single Family Home
Sub Type Farm
Listing Status Sold
Purchase Type For Sale
Square Footage 1,685 sqft
Price per Sqft $173
MLS Listing ID 72750658
Sold Date 12/07/20
Style Cape
Bedrooms 4
Full Baths 1
HOA Y/N false
Year Built 1778
Annual Tax Amount $4,907
Tax Year 2020
Lot Size 11.500 Acres
Acres 11.5
Property Sub-Type Farm
Property Description
Offer deadline 11/4 @ 6 pm. Sunnyvale Farm - bucolic setting on 11.5 acres of farmland on the East side of Townsend! Most of the land is open & mowed; there are also some woods. Front porch leads into Cape-style Farm Home. East-facing Living & Dining Rooms each have a fireplace (condition unknown) & closet. Kitchen has an informal dining area. There is a "Borning Room" that has served as Laundry, or could be Office or Bedroom. A Full Bath completes the 1st floor. Upstairs you will find 4 Bedrooms. Just a thought - the Bedroom over the 1st floor Bath could be made into an upstairs Bath. Seller is in process of having a 4-BR septic design engineered. Buyer is responsible for installation of new septic. Attached Ell includes utility area leading down to 1-car "garage" & up to garage attic. There are several outbuildings that are not salvageable. Seller will finish cleaning out house and garage; farm stuff in & around outbuildings & grounds will be Buyers' responsibility. As-is conditio
Location
State MA
County Middlesex
Zoning Residentia
Direction Route 119 to Proctor Road to Wallace Hill Road - on your left
Rooms
Basement Partial, Crawl Space, Interior Entry, Dirt Floor
Primary Bedroom Level Second
Dining Room Closet, Flooring - Wood
Kitchen Flooring - Vinyl, Flooring - Wood, Dining Area
Interior
Heating Baseboard, Hot Water, Oil
Cooling None
Flooring Wood, Vinyl
Fireplaces Number 2
Fireplaces Type Dining Room, Living Room
Appliance Range, Refrigerator, Washer, Oil Water Heater, Tank Water Heater, Utility Connections for Electric Range, Utility Connections for Electric Dryer
Laundry First Floor, Washer Hookup
Exterior
Garage Spaces 1.0
Community Features Shopping, Walk/Jog Trails
Utilities Available for Electric Range, for Electric Dryer, Washer Hookup
Roof Type Shingle
Total Parking Spaces 4
Garage Yes
Building
Lot Description Wooded, Cleared, Farm, Gentle Sloping
Foundation Stone, Brick/Mortar
Sewer Other
Water Private
Architectural Style Cape
Others
Senior Community false
Read Less
Want to know what your home might be worth? Contact us for a FREE valuation!

Our team is ready to help you sell your home for the highest possible price ASAP
Bought with Nashoba Group • William Raveis R.E. & Home Services






