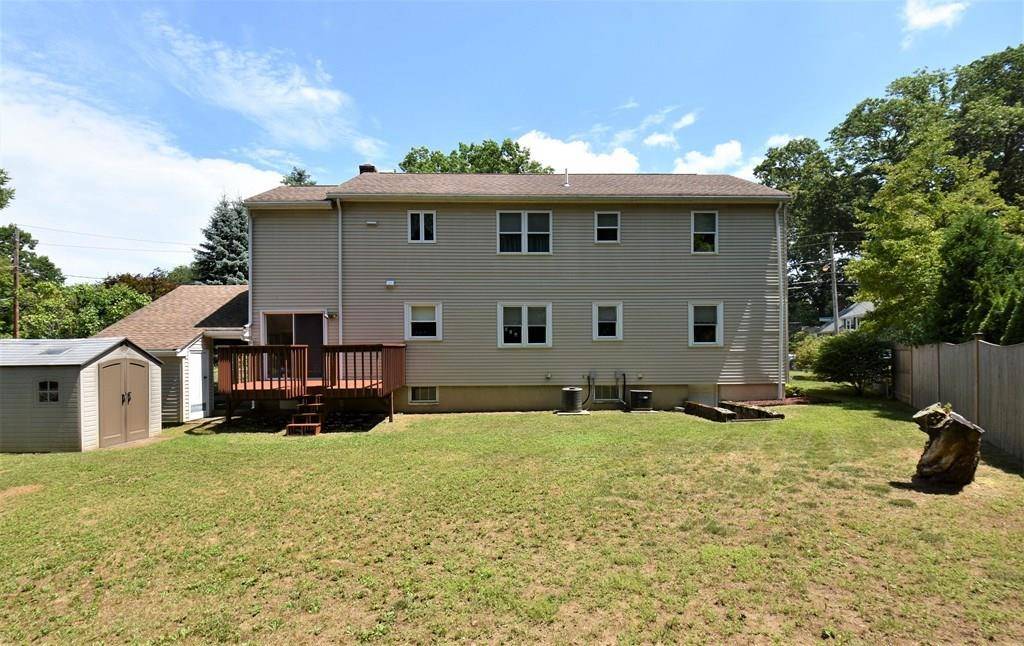$800,000
$849,000
5.8%For more information regarding the value of a property, please contact us for a free consultation.
90 Albemarle Rd Waltham, MA 02452
5 Beds
4 Baths
3,708 SqFt
Key Details
Sold Price $800,000
Property Type Single Family Home
Sub Type Single Family Residence
Listing Status Sold
Purchase Type For Sale
Square Footage 3,708 sqft
Price per Sqft $215
MLS Listing ID 72696909
Sold Date 12/08/20
Style Colonial
Bedrooms 5
Full Baths 4
HOA Y/N false
Year Built 1955
Annual Tax Amount $8,900
Tax Year 2020
Lot Size 8,276 Sqft
Acres 0.19
Property Sub-Type Single Family Residence
Property Description
Got aging parents? Got new college grads? Got newlyweds who aren't quite ready to have their own place? Then this oversized Colonial is perfect for you! Great Waltham walking neighborhood, This large home has functioned as a 2 family for the last 18 years. Downstairs a fireplaced living room w/ gleaming HW floors and large picture window. Spacious eat in kitchen with loads of cabinet space. Three good sized bedrooms w/ HW floors and Cedar closets. A full bath completes this lower level. Upstairs features a large en suite bedroom, W/I closet & cathedral ceiling, and an additional bedroom & full bath. Convenient kitchen, living room and a bonus 3/4 bath in the basement next to the workshop. Central air to keep you cool. Outside a great deck and even an attached carport! Come check it out!
Location
State MA
County Middlesex
Zoning 1
Direction Trapelo Rd to Albemarle Rd
Rooms
Basement Full, Walk-Out Access, Interior Entry, Unfinished
Primary Bedroom Level First
Kitchen Ceiling Fan(s), Flooring - Laminate, Dining Area
Interior
Interior Features Closet, Cable Hookup, Dining Area, Recessed Lighting, Slider, Bathroom - Full, Bathroom - With Shower Stall, Kitchen, Bonus Room, 3/4 Bath
Heating Forced Air, Baseboard, Oil
Cooling Central Air
Flooring Tile, Carpet, Laminate, Hardwood, Flooring - Wall to Wall Carpet, Flooring - Laminate, Flooring - Stone/Ceramic Tile, Flooring - Hardwood
Fireplaces Number 1
Fireplaces Type Living Room
Appliance Range, Dishwasher, Disposal, Microwave, Refrigerator, Washer, Dryer, Tank Water Heater
Laundry Electric Dryer Hookup, Washer Hookup, In Basement
Exterior
Exterior Feature Rain Gutters, Storage
Fence Fenced/Enclosed
Community Features Public Transportation, Shopping, Pool, Tennis Court(s), Park, Walk/Jog Trails, Stable(s), Golf, Medical Facility, Laundromat, Bike Path, Conservation Area, Highway Access, House of Worship, Private School, Public School, T-Station, University
Roof Type Shingle
Total Parking Spaces 5
Garage No
Building
Lot Description Level
Foundation Block
Sewer Public Sewer
Water Public
Architectural Style Colonial
Others
Senior Community false
Read Less
Want to know what your home might be worth? Contact us for a FREE valuation!

Our team is ready to help you sell your home for the highest possible price ASAP
Bought with Anne Mahon • Leading Edge Real Estate





