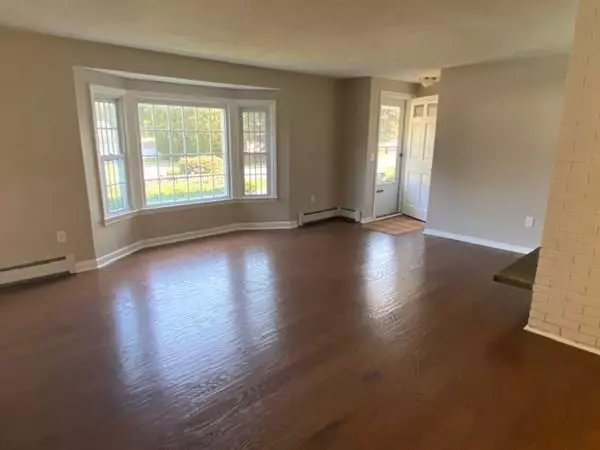$380,000
$380,000
For more information regarding the value of a property, please contact us for a free consultation.
39 Kings Mountain Dr West Boylston, MA 01583
3 Beds
2 Baths
1,308 SqFt
Key Details
Sold Price $380,000
Property Type Single Family Home
Sub Type Single Family Residence
Listing Status Sold
Purchase Type For Sale
Square Footage 1,308 sqft
Price per Sqft $290
MLS Listing ID 72712134
Sold Date 12/08/20
Style Ranch
Bedrooms 3
Full Baths 2
Year Built 1961
Annual Tax Amount $4,790
Tax Year 2020
Lot Size 0.360 Acres
Acres 0.36
Property Sub-Type Single Family Residence
Property Description
Completely renovated ranch in a wonderful neighborhood. Large living room with a beautiful fully functional fireplace open to dining room and brand new kitchen with granite counter tops, white cabinets and stainless steel appliances. All with new engineered hardwood floors. Brand new bathroom with tile flooring. Entire home has new lighting and has been freshly painted. The three bedrooms have new Berber carpets. The large family room off the garage leads to the glass filled three season room. Access to the large tree lined backyard. Beautifully landscaped. New garage door. Brand new propane heating system and hot water heater. Large basement with full bath and potential to finish. Minutes to the entrance of I/190. Nothing to do but move in!
Location
State MA
County Worcester
Direction North on Rte.12 to Woodland St., left on Woodland St., left onto Worcester St, Right on Kings Mtn
Rooms
Family Room Ceiling Fan(s), Flooring - Wood
Basement Full, Interior Entry, Bulkhead, Sump Pump, Concrete
Primary Bedroom Level First
Dining Room Flooring - Wood
Kitchen Flooring - Wood, Stainless Steel Appliances
Interior
Heating Baseboard, Propane
Cooling None
Flooring Tile, Carpet, Engineered Hardwood, Flooring - Wall to Wall Carpet
Fireplaces Number 1
Fireplaces Type Living Room
Appliance Range, Dishwasher, Microwave, Refrigerator, Propane Water Heater, Plumbed For Ice Maker, Utility Connections for Electric Range, Utility Connections for Electric Oven, Utility Connections for Electric Dryer
Laundry Electric Dryer Hookup, Washer Hookup, In Basement
Exterior
Exterior Feature Storage
Garage Spaces 1.0
Community Features Public Transportation, Shopping, Walk/Jog Trails, Golf, Bike Path, Highway Access, House of Worship, Public School
Utilities Available for Electric Range, for Electric Oven, for Electric Dryer, Washer Hookup, Icemaker Connection
Roof Type Shingle
Total Parking Spaces 4
Garage Yes
Building
Lot Description Level
Foundation Concrete Perimeter
Sewer Public Sewer
Water Public
Architectural Style Ranch
Read Less
Want to know what your home might be worth? Contact us for a FREE valuation!

Our team is ready to help you sell your home for the highest possible price ASAP
Bought with Pamela L. Kelley • Janice Mitchell R.E., Inc






