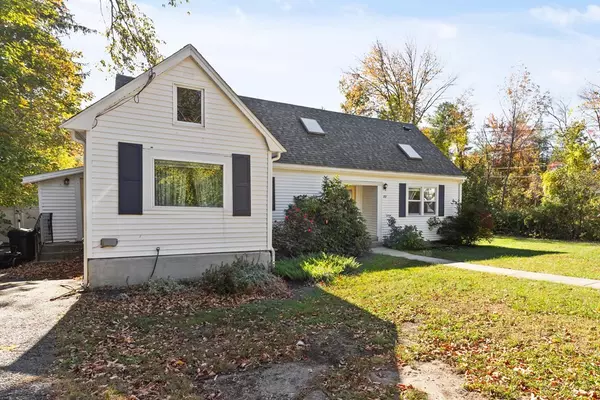$470,000
$479,900
2.1%For more information regarding the value of a property, please contact us for a free consultation.
207 Center Street Groveland, MA 01834
3 Beds
1.5 Baths
2,269 SqFt
Key Details
Sold Price $470,000
Property Type Single Family Home
Sub Type Single Family Residence
Listing Status Sold
Purchase Type For Sale
Square Footage 2,269 sqft
Price per Sqft $207
MLS Listing ID 72740206
Sold Date 12/14/20
Style Cape
Bedrooms 3
Full Baths 1
Half Baths 1
Year Built 1900
Annual Tax Amount $5,958
Tax Year 2020
Lot Size 0.690 Acres
Acres 0.69
Property Sub-Type Single Family Residence
Property Description
Open House Canceled OFFER ACCEPTED!!!! Tucked privately into a picturesque, wooded lot, providing stunning, scenic views of the surrounding fall foliage, this lovely home will immediately impress you. Come in out of the crisp air and enjoy the additional warmth of the newer pellet stove. The front to back living room, overlooking one of two decks and spacious yard, allows for entertaining indoors and out. The oversized laundry room makes washing, drying and folding an easy task. Choose from two indoor eating spaces to enjoy any meal you've created in the updated kitchen or spread out into the adjoining sunroom or outdoor deck. The upstairs boasts three amply sized bedrooms and a nicely updated full bath. Plenty of outdoor space to spend leisure time. What makes this property truly unique is the backyard barn which is large enough for a car and still has additional work, play or storage space.
Location
State MA
County Essex
Area South Groveland
Zoning RB
Direction From 97/School St Turn right onto Center St
Rooms
Basement Crawl Space, Sump Pump
Primary Bedroom Level Second
Kitchen Skylight, Flooring - Stone/Ceramic Tile, Balcony / Deck, Countertops - Stone/Granite/Solid, Countertops - Upgraded, Deck - Exterior, Recessed Lighting, Gas Stove
Interior
Interior Features Internet Available - Unknown
Heating Forced Air, Natural Gas, Pellet Stove
Cooling Window Unit(s)
Flooring Wood, Tile, Laminate
Appliance Range, Dishwasher, Microwave, Refrigerator, Gas Water Heater, Utility Connections for Gas Range, Utility Connections for Electric Dryer
Laundry Electric Dryer Hookup, Washer Hookup, First Floor
Exterior
Exterior Feature Rain Gutters, Storage, Fruit Trees
Fence Fenced/Enclosed, Fenced
Community Features Public Transportation, Shopping, Park, Stable(s), Laundromat, Conservation Area, Public School
Utilities Available for Gas Range, for Electric Dryer, Washer Hookup
Roof Type Shingle
Total Parking Spaces 6
Garage Yes
Building
Lot Description Easements, Flood Plain, Gentle Sloping
Foundation Stone, Irregular
Sewer Private Sewer
Water Public
Architectural Style Cape
Schools
Elementary Schools Bagnall
Middle Schools Pentucket
High Schools Pentucket
Others
Acceptable Financing Contract
Listing Terms Contract
Read Less
Want to know what your home might be worth? Contact us for a FREE valuation!

Our team is ready to help you sell your home for the highest possible price ASAP
Bought with James Morrison • Cameron Real Estate Group






