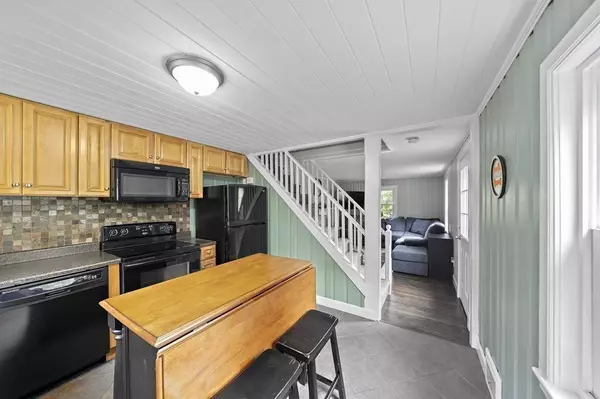$365,000
$349,900
4.3%For more information regarding the value of a property, please contact us for a free consultation.
1098 Plymouth Street East Bridgewater, MA 02333
3 Beds
1 Bath
1,170 SqFt
Key Details
Sold Price $365,000
Property Type Single Family Home
Sub Type Single Family Residence
Listing Status Sold
Purchase Type For Sale
Square Footage 1,170 sqft
Price per Sqft $311
MLS Listing ID 72746683
Sold Date 12/16/20
Style Cape
Bedrooms 3
Full Baths 1
HOA Y/N false
Year Built 1956
Annual Tax Amount $4,246
Tax Year 2020
Lot Size 0.280 Acres
Acres 0.28
Property Sub-Type Single Family Residence
Property Description
You are going to fall in love with this one! This freshly painted cape is as well kept as it looks. You'll walk into the sunny kitchen and notice plenty of cabinets, great use of space and all the appliances are included with the sale. The kitchen is open-plan to the fireplaced living room with hardwood floors and plenty of light. Now step around the hall and you'll find two good sized bedrooms (or an office) both with hardwoods as well as a full bath. Upstairs has two additional bedrooms with nice space and storage. The large basement has expansion potential as well. The house sits nicely on the .28 acre lot and is surrounded by trees, so the lot feels even more spacious. The house has a passing title V for a 4 bedroom system and attached to mls is a list of updates the current sellers have made on the home. Updates include a roof (2016), freshly painted exterior/interior as well as all new exterior door/window trim. Showings begin Open house Saturday & Sunday
Location
State MA
County Plymouth
Zoning res
Direction Great location!
Rooms
Family Room Flooring - Hardwood
Basement Full
Primary Bedroom Level First
Kitchen Flooring - Stone/Ceramic Tile
Interior
Heating Forced Air, Oil
Cooling None
Flooring Wood, Carpet
Fireplaces Number 1
Fireplaces Type Living Room
Appliance Range, Dishwasher, Refrigerator, Electric Water Heater, Utility Connections for Electric Range, Utility Connections for Electric Dryer
Laundry In Basement, Washer Hookup
Exterior
Utilities Available for Electric Range, for Electric Dryer, Washer Hookup
Roof Type Shingle
Total Parking Spaces 6
Garage No
Building
Lot Description Level
Foundation Concrete Perimeter
Sewer Private Sewer
Water Public
Architectural Style Cape
Schools
Elementary Schools Central
Middle Schools Gordon Middle
High Schools Eb Hs
Others
Senior Community false
Read Less
Want to know what your home might be worth? Contact us for a FREE valuation!

Our team is ready to help you sell your home for the highest possible price ASAP
Bought with Keith Larsen • Heritage Companies R.E.Brokerage Inc.





