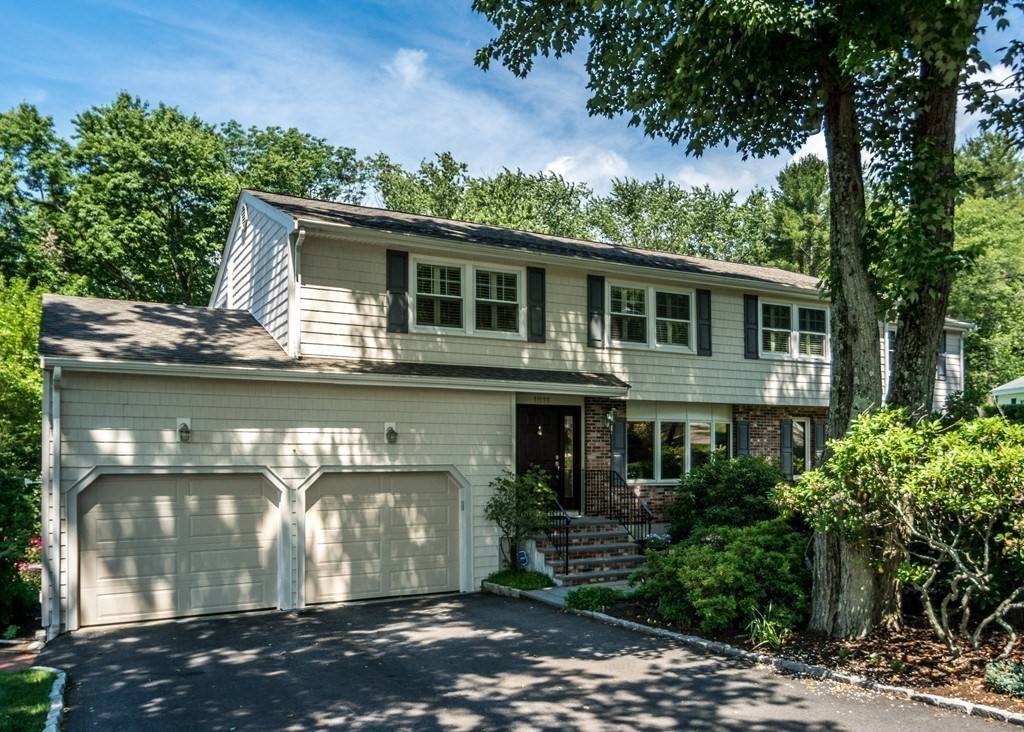$1,050,000
$1,099,900
4.5%For more information regarding the value of a property, please contact us for a free consultation.
1811 Trapelo Road Waltham, MA 02451
4 Beds
4.5 Baths
4,000 SqFt
Key Details
Sold Price $1,050,000
Property Type Single Family Home
Sub Type Single Family Residence
Listing Status Sold
Purchase Type For Sale
Square Footage 4,000 sqft
Price per Sqft $262
MLS Listing ID 72679545
Sold Date 12/16/20
Style Colonial
Bedrooms 4
Full Baths 4
Half Baths 1
HOA Y/N false
Year Built 1979
Annual Tax Amount $7,496
Tax Year 2020
Lot Size 0.350 Acres
Acres 0.35
Property Sub-Type Single Family Residence
Property Description
HIGHLY DESIRABLE LINCOLN LINE! LOCATION, LOCATION! SPECTACULAR ONE OF A KIND PRISTINE COMPLETELY RENOVATED OVERSIZED COLONIAL HOME FEATURING beautiful granite eat-in-kitchen w/stone counter tops and stainless appliances, formal living room w/bay window, soaring stone fireplaced family room w/vaulted ceiling and slider to huge relaxing rear deck, floor to ceiling sundreched sun room w/windows galore, private master suite w/full bath/high end walk-in-shower and large custom walk-in-closet, bonus exercise room (could be 5th bedroom), finished lower level home office w/full bath, hardwood flooring, six zone natural gas heating, new central air, awesome workshop with two workbenches, amazing lower level w/high ceilings, built-in cabinets and open shelves for tons of storage, large four person jacuzzi bathroom, in-law potential, irrigation system, plush manicured grounds, two car direct entry garage w/auto opener and much, much more! Very quick access to Rte 128, Rte 2 and Mass Pike!
Location
State MA
County Middlesex
Zoning RES
Direction TRAPELO ROAD
Rooms
Family Room Cathedral Ceiling(s), Flooring - Hardwood, Slider
Basement Full, Partially Finished, Interior Entry
Primary Bedroom Level Second
Dining Room Flooring - Hardwood, Window(s) - Bay/Bow/Box
Kitchen Flooring - Hardwood, Countertops - Stone/Granite/Solid, Open Floorplan, Recessed Lighting, Stainless Steel Appliances
Interior
Interior Features Bathroom - Full, Ceiling - Cathedral, Recessed Lighting, Closet, Bathroom, Sun Room, Sitting Room, Home Office, Exercise Room
Heating Baseboard, Natural Gas
Cooling Central Air
Flooring Tile, Carpet, Hardwood, Flooring - Stone/Ceramic Tile, Flooring - Hardwood, Flooring - Wall to Wall Carpet
Fireplaces Number 1
Fireplaces Type Family Room
Appliance Range, Dishwasher, Disposal, Trash Compactor, Microwave, Refrigerator, Gas Water Heater, Tank Water Heater
Laundry Flooring - Stone/Ceramic Tile, First Floor
Exterior
Exterior Feature Rain Gutters, Professional Landscaping, Sprinkler System
Garage Spaces 2.0
Community Features Public Transportation, Shopping, Park, Conservation Area, Highway Access, House of Worship, Private School, Public School, University
Roof Type Shingle
Total Parking Spaces 4
Garage Yes
Building
Foundation Concrete Perimeter
Sewer Public Sewer
Water Public
Architectural Style Colonial
Schools
Elementary Schools Northeast
Middle Schools Kennedy Middle
High Schools Waltham High
Read Less
Want to know what your home might be worth? Contact us for a FREE valuation!

Our team is ready to help you sell your home for the highest possible price ASAP
Bought with Eric Ozcan • Center Realty





