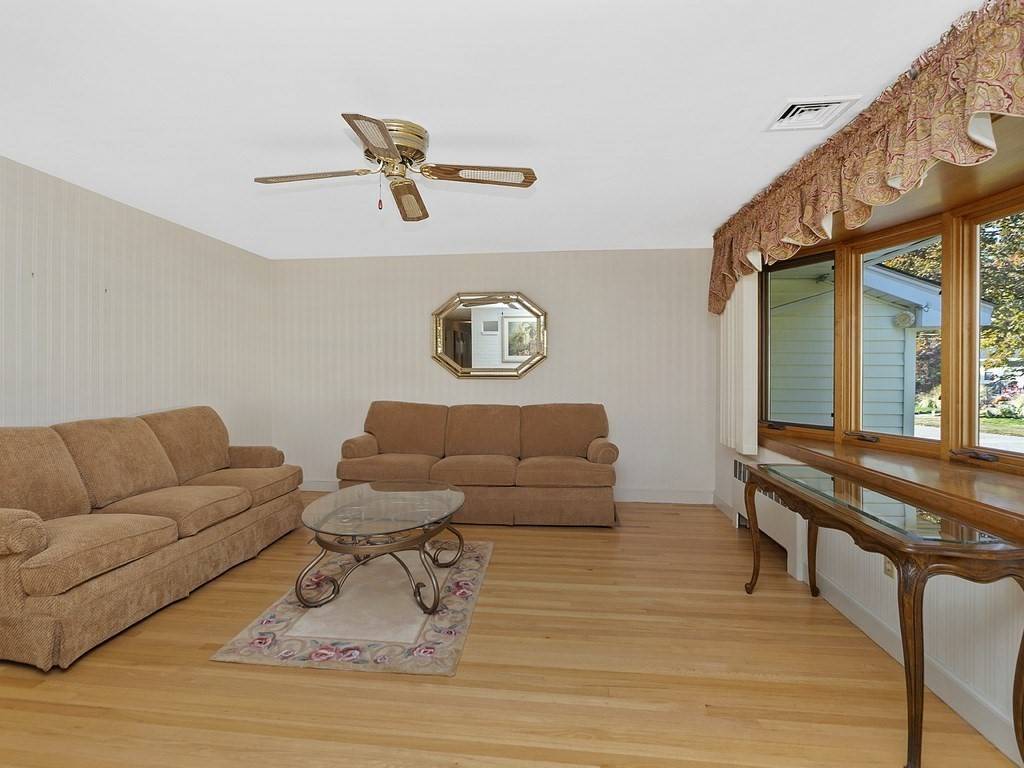$725,000
$675,000
7.4%For more information regarding the value of a property, please contact us for a free consultation.
41 Oakley Ln Waltham, MA 02452
3 Beds
2 Baths
2,321 SqFt
Key Details
Sold Price $725,000
Property Type Single Family Home
Sub Type Single Family Residence
Listing Status Sold
Purchase Type For Sale
Square Footage 2,321 sqft
Price per Sqft $312
MLS Listing ID 72746172
Sold Date 12/02/20
Style Ranch
Bedrooms 3
Full Baths 2
Year Built 1954
Annual Tax Amount $6,319
Tax Year 2020
Lot Size 0.300 Acres
Acres 0.3
Property Sub-Type Single Family Residence
Property Description
Wonderful in Waltham! A Gorgeous meticulously maintained over sized ranch home features 7 rooms, 3 bedrooms, 2 bathrooms, 2 fireplaces, central a/c & a 2 car garage with direct entry. Sun-filled Spacious & bright with a great floor plan. Lovely entry way welcomes you into an open living room , dining room & kitchen. The kitchen is updated & opens to the dining room which has a large bay window overlooking the rear yard, an elegant 20x14 living room with hardwood floors, fireplace, & a beautiful bay window suppling loads of natural sun light. The 2 car garage has direct entry in to a 3 season enclosed porch that brings you into the updated kitchen. There is a full finished basement with a 31x25 family room with a fireplace. The basement has a full bath, Cedar closet & door to the back yard & patio. Both the kitchen & windows have been updated. The roof was replaced this year. The home is located in a wonderful neighborhood & has been beautifully maintained.
Location
State MA
County Middlesex
Zoning 1
Direction Beaver St to Oakley Lane # 41
Rooms
Basement Full, Partially Finished, Walk-Out Access
Primary Bedroom Level First
Dining Room Ceiling Fan(s), Flooring - Hardwood
Kitchen Countertops - Stone/Granite/Solid
Interior
Heating Baseboard, Oil
Cooling Central Air
Flooring Wood, Tile, Laminate
Fireplaces Number 2
Fireplaces Type Family Room, Living Room
Appliance Oil Water Heater
Laundry In Basement
Exterior
Garage Spaces 2.0
Community Features Public Transportation, Shopping, Conservation Area, Highway Access, House of Worship, Public School, University
Roof Type Shingle
Total Parking Spaces 6
Garage Yes
Building
Lot Description Flood Plain
Foundation Concrete Perimeter
Sewer Public Sewer
Water Public
Architectural Style Ranch
Schools
Elementary Schools Plympton
Middle Schools Kennedy
High Schools Waltham
Read Less
Want to know what your home might be worth? Contact us for a FREE valuation!

Our team is ready to help you sell your home for the highest possible price ASAP
Bought with Jacqui Kelter • All Points Properties





