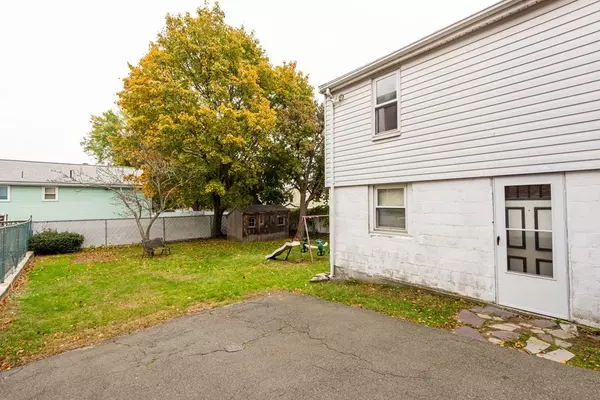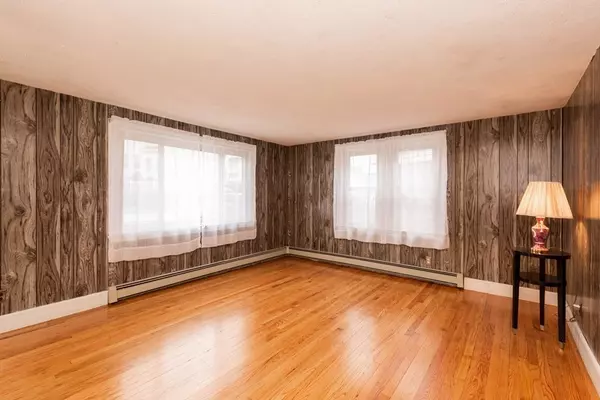$405,000
$389,900
3.9%For more information regarding the value of a property, please contact us for a free consultation.
205 Malden St. Revere, MA 02151
3 Beds
1 Bath
949 SqFt
Key Details
Sold Price $405,000
Property Type Single Family Home
Sub Type Single Family Residence
Listing Status Sold
Purchase Type For Sale
Square Footage 949 sqft
Price per Sqft $426
Subdivision West Revere
MLS Listing ID 72749496
Sold Date 12/03/20
Style Ranch
Bedrooms 3
Full Baths 1
HOA Y/N false
Year Built 1950
Annual Tax Amount $4,109
Tax Year 2020
Lot Size 4,791 Sqft
Acres 0.11
Property Description
NEW to West Revere! Welcome to 205 Malden St. More than ideal for the first-time Buyer, this 3 Bed 1 Bath Ranch is ready for a quick close. OPEN CONCEPT great for entertaining. Refinished hardwood floors. Full unfinished basement with walkout loaded with potential. Great backyard space with storage shed. Roof stripped and replaced in 2015, Burnham Gas Boiler 2015. Simple cosmetics will yield instant equity. Superior location with schools and bus stops in every direction, shopping and restaurants nearby, and minutes to major highways. Buy in red hot Revere for under $400,000 while interest rates are at historic lows!
Location
State MA
County Suffolk
Zoning RB
Direction Broadway to Malden St.
Rooms
Basement Full, Walk-Out Access, Unfinished
Primary Bedroom Level First
Kitchen Flooring - Laminate
Interior
Heating Baseboard, Natural Gas
Cooling None
Flooring Hardwood
Appliance Range, Dishwasher, Disposal, Refrigerator, Gas Water Heater, Utility Connections for Electric Range
Laundry In Basement
Exterior
Exterior Feature Storage
Community Features Public Transportation, Shopping, Park, Walk/Jog Trails, Medical Facility, Laundromat, Highway Access, House of Worship, Public School, T-Station
Utilities Available for Electric Range
Waterfront false
Waterfront Description Beach Front, Ocean, 1 to 2 Mile To Beach
Roof Type Shingle
Total Parking Spaces 2
Garage No
Building
Foundation Block
Sewer Public Sewer
Water Public
Schools
Elementary Schools Rps
Middle Schools Rps
High Schools Rhs
Others
Acceptable Financing Contract
Listing Terms Contract
Read Less
Want to know what your home might be worth? Contact us for a FREE valuation!

Our team is ready to help you sell your home for the highest possible price ASAP
Bought with Julie Cronin • LAER Realty Partners






