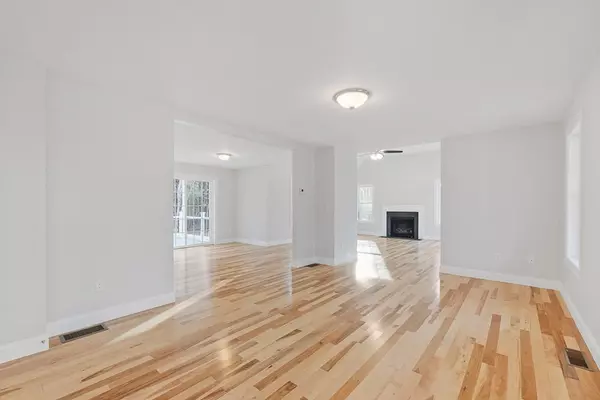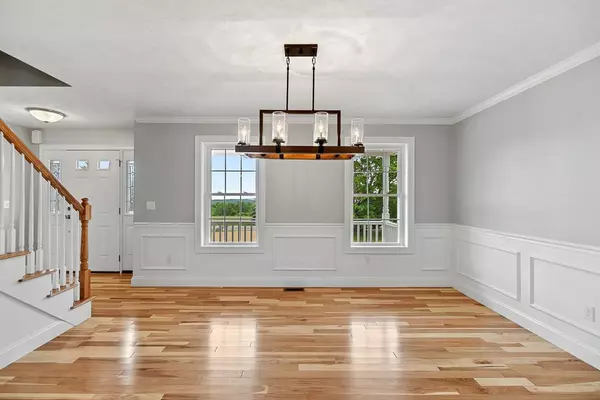$629,860
$610,000
3.3%For more information regarding the value of a property, please contact us for a free consultation.
207 Worcester Rd Princeton, MA 01541
4 Beds
2.5 Baths
2,770 SqFt
Key Details
Sold Price $629,860
Property Type Single Family Home
Sub Type Single Family Residence
Listing Status Sold
Purchase Type For Sale
Square Footage 2,770 sqft
Price per Sqft $227
MLS Listing ID 72718072
Sold Date 12/04/20
Style Colonial
Bedrooms 4
Full Baths 2
Half Baths 1
Year Built 2020
Tax Year 2020
Lot Size 3.520 Acres
Acres 3.52
Property Description
The Bradley Plan. With almost 2,800 sf of living space, this home offers an open floor plan w/ features including kitchen w/ granite counters, island and lg pantry, dining room with shadow boxing & crown molding, half bath, living room and family room with vaulted ceilings and fireplace. The second floor holds 3 generous sized bedrooms, full bath, and a luxurious master suite. Your composite farmer's porch welcomes visitors & your back deck overlooks your private back yard with approx 800 ft of woods on your lot behind you. This house sits back from the road and is located just 1 mile from the Holden town line and across from the post office. Zoned for both business and residential. Princeton offers a desirable school system, loads of hiking trails, Wachusett Mt ski area and Mass Audubon Wildlife Sanctuary
Location
State MA
County Worcester
Zoning Res/Bus
Direction Worcester Rd is Route 31. Lots are located across the street from the post office (206 Worc Rd)
Rooms
Basement Full, Concrete, Unfinished
Primary Bedroom Level Second
Dining Room Flooring - Hardwood, Chair Rail, Wainscoting, Crown Molding
Kitchen Flooring - Hardwood, Pantry, Countertops - Stone/Granite/Solid, Kitchen Island
Interior
Heating Forced Air, Propane
Cooling Central Air
Flooring Tile, Carpet, Hardwood
Appliance Range, Dishwasher, Microwave, Refrigerator, Propane Water Heater
Exterior
Exterior Feature Rain Gutters
Garage Spaces 2.0
Waterfront false
Roof Type Shingle
Total Parking Spaces 6
Garage Yes
Building
Lot Description Level
Foundation Concrete Perimeter
Sewer Private Sewer
Water Private
Others
Acceptable Financing Contract
Listing Terms Contract
Read Less
Want to know what your home might be worth? Contact us for a FREE valuation!

Our team is ready to help you sell your home for the highest possible price ASAP
Bought with Darlene Bradley • Berkshire Hathaway HomeServices Commonwealth Real Estate






