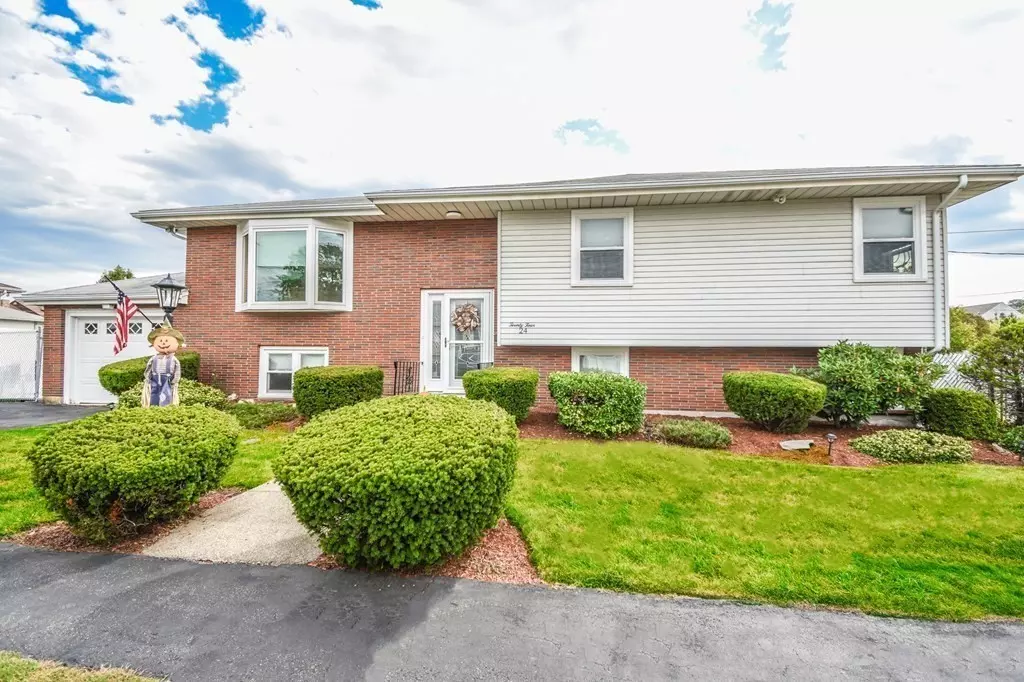$740,000
$799,900
7.5%For more information regarding the value of a property, please contact us for a free consultation.
24 Richie Rd Revere, MA 02151
3 Beds
2.5 Baths
2,669 SqFt
Key Details
Sold Price $740,000
Property Type Single Family Home
Sub Type Single Family Residence
Listing Status Sold
Purchase Type For Sale
Square Footage 2,669 sqft
Price per Sqft $277
Subdivision West Revere
MLS Listing ID 72737471
Sold Date 11/19/20
Bedrooms 3
Full Baths 2
Half Baths 1
Year Built 1970
Annual Tax Amount $6,104
Tax Year 2020
Lot Size 8,276 Sqft
Acres 0.19
Property Description
YOUR SEARCH HAS ENDED!! This Impeccable single-family Split Entry located in one of Revere’s sought after Neighborhoods off Sargent St. is just a short walk to Susan B. Anthony & A.C. Whelan School, Playground, Dog Park and easily accessible to Boston. This home has many upgrades including a newly designed open layout, a Kitchen with new granite counter tops, travertine backsplash, Oversize Island great for friends and family to gather,SS appliances & gas stove. The Spacious LivRm is open to the formal size Dinrm & Kit. There is also an updated Master Bath ,Main Bathroom, and Brand New Bathroom in Finished LL, You have HDWD and New Tile Flooring throughout , New Recessed lighting throughout, New Central A/C, New Exterior Doors and Windows. A Spacious Family Room welcomes you to the Lower Level with New Full bath,Laundry, 2nd dining with prep area, access to Beautiful Corner Lot, plus garage and New Deck.This Home is Move in Ready! OH Sat 10/17 and Sun 10/18 1:00-3:00 Come See
Location
State MA
County Suffolk
Zoning RB
Direction Sargent Street to Richie Road
Rooms
Family Room Flooring - Stone/Ceramic Tile, Open Floorplan, Recessed Lighting, Remodeled, Slider
Basement Finished, Walk-Out Access
Primary Bedroom Level First
Dining Room Flooring - Hardwood, Window(s) - Picture
Kitchen Flooring - Hardwood, Balcony / Deck, Countertops - Stone/Granite/Solid, Kitchen Island, Cabinets - Upgraded, Deck - Exterior, Open Floorplan, Remodeled, Stainless Steel Appliances, Gas Stove
Interior
Interior Features Open Floorplan, Recessed Lighting, Slider, Closet - Walk-in, Closet - Cedar, Dining Area, Countertops - Upgraded, Open Floor Plan, Great Room, Bonus Room
Heating Baseboard, Natural Gas
Cooling Central Air
Flooring Wood, Flooring - Stone/Ceramic Tile
Appliance Range, Dishwasher, Disposal, Second Dishwasher, Stainless Steel Appliance(s), Gas Water Heater, Utility Connections for Gas Range
Laundry Washer Hookup, In Basement
Exterior
Garage Spaces 1.0
Fence Fenced/Enclosed, Fenced
Community Features Public Transportation, Shopping, Park, Highway Access, House of Worship, Public School
Utilities Available for Gas Range
Waterfront false
Waterfront Description Beach Front, Ocean, Unknown To Beach, Beach Ownership(Public)
Roof Type Shingle
Total Parking Spaces 4
Garage Yes
Building
Lot Description Corner Lot
Foundation Concrete Perimeter
Sewer Public Sewer
Water Public
Read Less
Want to know what your home might be worth? Contact us for a FREE valuation!

Our team is ready to help you sell your home for the highest possible price ASAP
Bought with Mission Impossible Team • United Brokers






