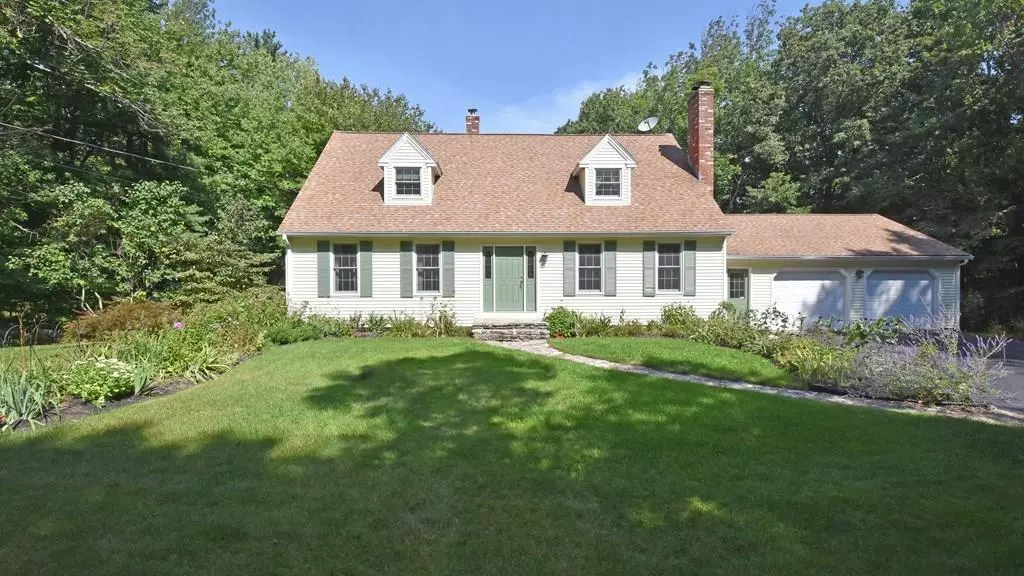$440,000
$419,999
4.8%For more information regarding the value of a property, please contact us for a free consultation.
115 Hobbs Rd Princeton, MA 01541
4 Beds
2 Baths
2,442 SqFt
Key Details
Sold Price $440,000
Property Type Single Family Home
Sub Type Single Family Residence
Listing Status Sold
Purchase Type For Sale
Square Footage 2,442 sqft
Price per Sqft $180
MLS Listing ID 72723867
Sold Date 10/23/20
Style Cape
Bedrooms 4
Full Baths 2
HOA Y/N false
Year Built 1978
Annual Tax Amount $6,075
Tax Year 2020
Lot Size 5.600 Acres
Acres 5.6
Property Description
Walk into this cozy Cape home & instantly fall in love! Sunlight family room boasts gleaming hardwood floors, chair rail, and pellet stove to keep you warm on those crisp autumn mornings. Large kitchen features ample cabinet space along with a breakfast bar, recently updated granite counter tops, and a new S/S fridge. Conveniently located off the kitchen you will find a formal dining room complete with access to your private back deck – great for entertaining! The Master bedroom features plush wall to wall carpet, en suite bath & two closets – great amount of storage space. A good-sized family room rounds off the first floor. Upstairs you will find 3 additional spacious bedrooms all with wall to wall carpet and plenty of light! Exterior includes professional landscaping, storage shed, fruit trees, and space for gardening! 2 car attached garage and plenty of off-street parking. New water tank and driveway recently resealed. You don't want to miss this opportunity!
Location
State MA
County Worcester
Zoning R
Direction Redemption Rock Trail N (Route 140) to Hobbs Road
Rooms
Family Room Wood / Coal / Pellet Stove, Flooring - Hardwood, Chair Rail, Exterior Access
Basement Full, Walk-Out Access, Interior Entry, Concrete, Unfinished
Primary Bedroom Level First
Dining Room Flooring - Hardwood, Breakfast Bar / Nook, Chair Rail, Deck - Exterior, Exterior Access
Kitchen Flooring - Stone/Ceramic Tile, Countertops - Stone/Granite/Solid, Breakfast Bar / Nook, Stainless Steel Appliances, Gas Stove
Interior
Heating Baseboard, Oil
Cooling None
Flooring Tile, Vinyl, Carpet, Hardwood, Flooring - Wall to Wall Carpet
Fireplaces Number 1
Fireplaces Type Family Room
Appliance Range, Dishwasher, Microwave, Refrigerator, Freezer, Washer, Dryer, Electric Water Heater, Tank Water Heater, Water Heater(Separate Booster), Utility Connections for Gas Range, Utility Connections for Gas Oven, Utility Connections for Electric Dryer
Laundry Dryer Hookup - Electric, Washer Hookup
Exterior
Exterior Feature Rain Gutters, Storage, Professional Landscaping, Fruit Trees, Garden, Stone Wall
Garage Spaces 2.0
Community Features Park, Walk/Jog Trails, Bike Path, House of Worship, Public School
Utilities Available for Gas Range, for Gas Oven, for Electric Dryer, Washer Hookup
Waterfront false
Roof Type Shingle
Total Parking Spaces 4
Garage Yes
Building
Lot Description Wooded, Additional Land Avail., Sloped
Foundation Concrete Perimeter
Sewer Private Sewer
Water Private
Others
Senior Community false
Read Less
Want to know what your home might be worth? Contact us for a FREE valuation!

Our team is ready to help you sell your home for the highest possible price ASAP
Bought with Gabrielle Demac • Collins & Demac Real Estate






