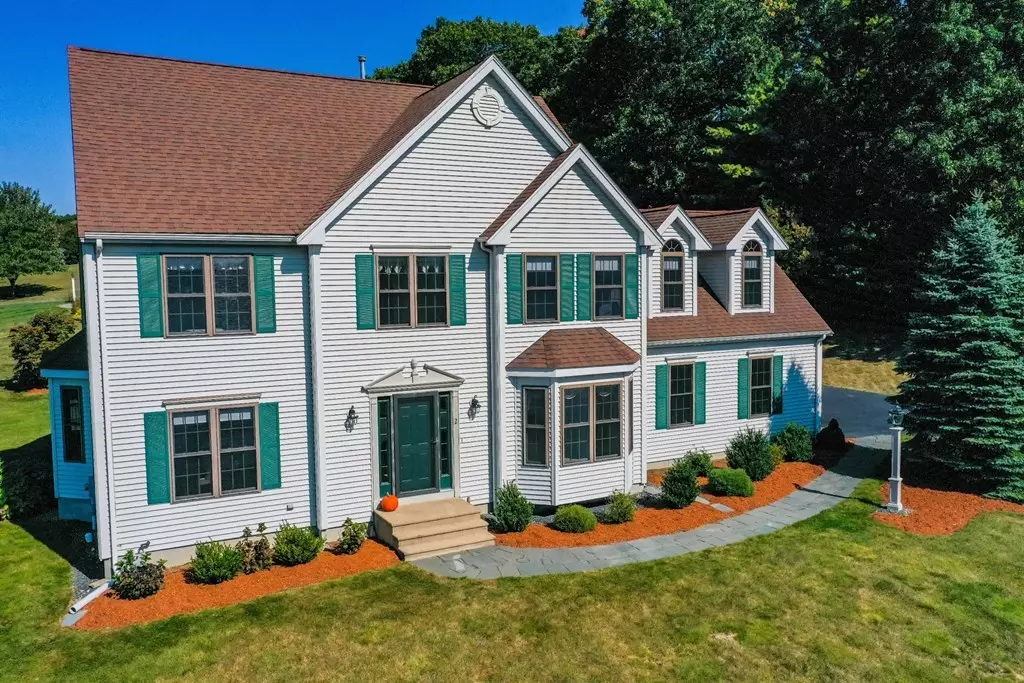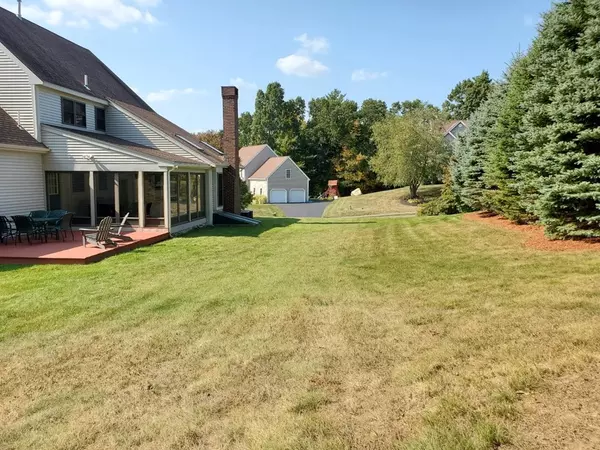$750,000
$689,900
8.7%For more information regarding the value of a property, please contact us for a free consultation.
2 Winesap Way Ashland, MA 01721
4 Beds
2.5 Baths
2,689 SqFt
Key Details
Sold Price $750,000
Property Type Single Family Home
Sub Type Single Family Residence
Listing Status Sold
Purchase Type For Sale
Square Footage 2,689 sqft
Price per Sqft $278
Subdivision Apple Ridge
MLS Listing ID 72735047
Sold Date 11/10/20
Style Colonial
Bedrooms 4
Full Baths 2
Half Baths 1
HOA Y/N false
Year Built 1998
Annual Tax Amount $9,925
Tax Year 2020
Lot Size 0.690 Acres
Acres 0.69
Property Sub-Type Single Family Residence
Property Description
Check out this 4 bedroom Colonial with nice curb appeal in the Apple Ridge neighborhood located only minutes to the commuter train station and major routes! The original owners have lovingly maintained this home over the years and are ready to pass it on to the next lucky family! The highlight of the house is for sure is the huge family room with soaring ceilings, skylights, and fireplace with french doors that open up to an enclosed porch with mahogany floors. Spacious kitchen with lots of cabinet and counter space, double ovens, and dining area. Gleaming hardwood floors through out the main level. A large living room and dining room both with french doors round out the 1st floor. Master bedroom has cathedral ceilings, full bath with double sinks, two walk-in closets, and a large bonus room! Three more nice size bedrooms and a full bath finish off the 2nd floor.
Location
State MA
County Middlesex
Direction Frankland Road to Pennock to Winesap Way or Orchard to Winesap Way
Rooms
Family Room Wood / Coal / Pellet Stove, Skylight, Cathedral Ceiling(s), Flooring - Hardwood
Basement Full
Primary Bedroom Level Second
Dining Room Flooring - Hardwood, French Doors
Kitchen Flooring - Hardwood, Dining Area
Interior
Interior Features Entrance Foyer, Bonus Room, Sun Room
Heating Forced Air, Natural Gas
Cooling Central Air
Flooring Tile, Carpet, Hardwood, Flooring - Hardwood, Flooring - Wall to Wall Carpet
Fireplaces Number 1
Appliance Oven, Dishwasher, Disposal, Microwave, Countertop Range, Refrigerator, Gas Water Heater
Laundry First Floor
Exterior
Exterior Feature Sprinkler System
Garage Spaces 2.0
Community Features Public Transportation, Shopping, Park, Walk/Jog Trails, Highway Access, House of Worship, Public School, T-Station
Waterfront Description Beach Front, Lake/Pond, 1/2 to 1 Mile To Beach, Beach Ownership(Public)
Roof Type Shingle
Total Parking Spaces 2
Garage Yes
Building
Lot Description Cul-De-Sac, Corner Lot, Wooded
Foundation Concrete Perimeter
Sewer Public Sewer
Water Public
Architectural Style Colonial
Schools
Elementary Schools Warren/Mindess
Middle Schools Ashland Middle
High Schools Ashland High
Read Less
Want to know what your home might be worth? Contact us for a FREE valuation!

Our team is ready to help you sell your home for the highest possible price ASAP
Bought with Craig Morrison • Realty Executives Boston West





