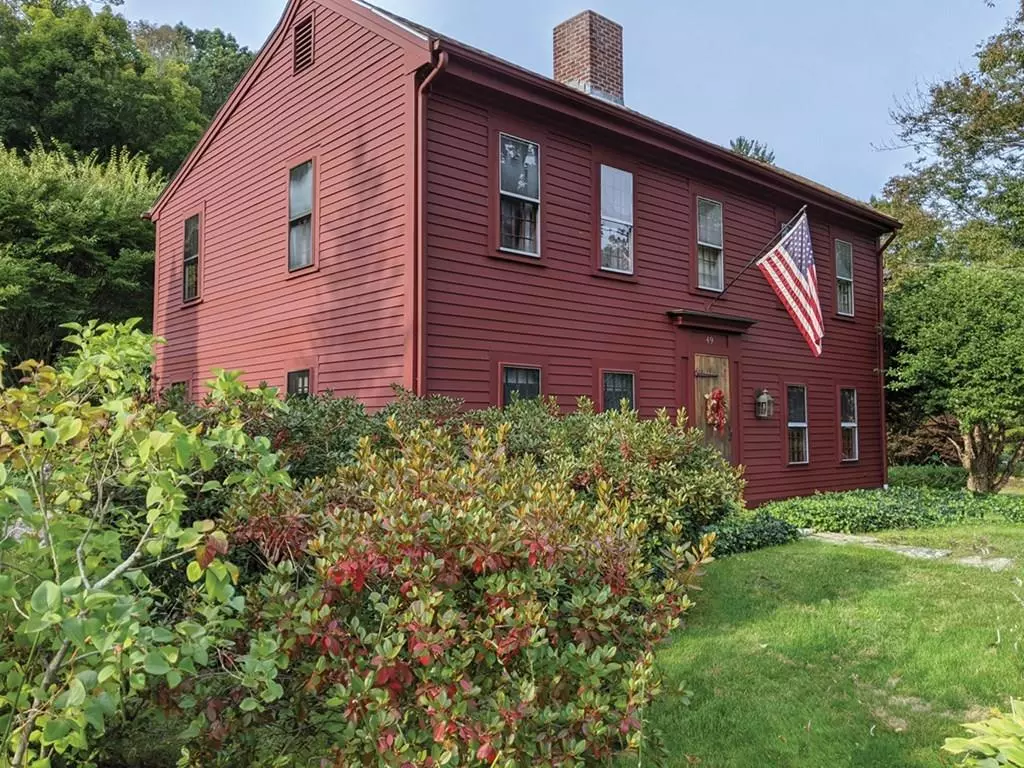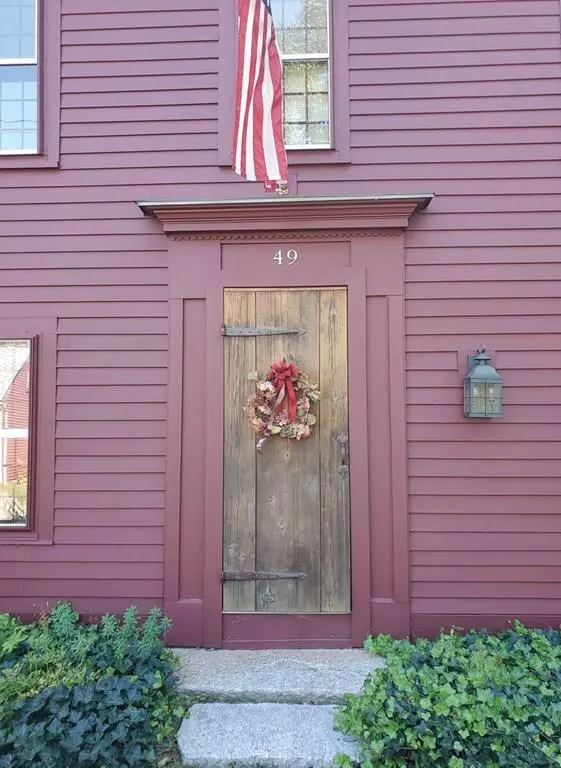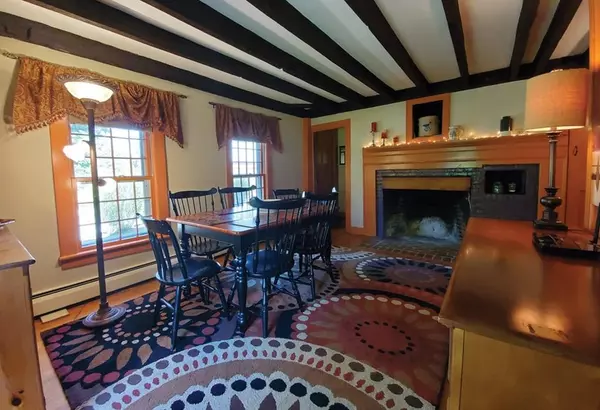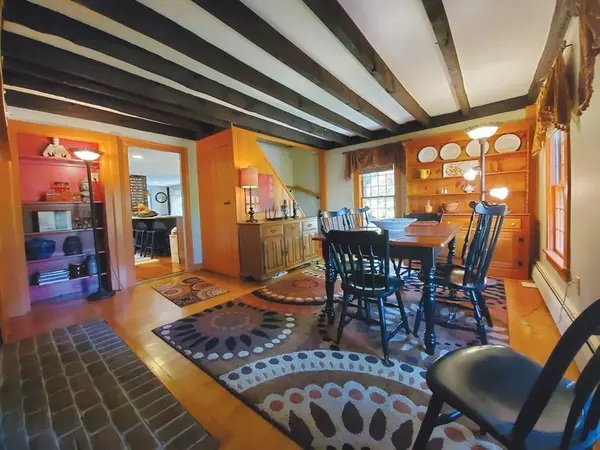$510,000
$465,000
9.7%For more information regarding the value of a property, please contact us for a free consultation.
49 Taft St Upton, MA 01568
3 Beds
1.5 Baths
2,088 SqFt
Key Details
Sold Price $510,000
Property Type Single Family Home
Sub Type Single Family Residence
Listing Status Sold
Purchase Type For Sale
Square Footage 2,088 sqft
Price per Sqft $244
MLS Listing ID 72731757
Sold Date 11/13/20
Style Colonial, Antique
Bedrooms 3
Full Baths 1
Half Baths 1
HOA Y/N false
Year Built 1757
Annual Tax Amount $5,786
Tax Year 2020
Lot Size 1.870 Acres
Acres 1.87
Property Description
Set on a quiet country lane, this antique home has a quality mix of antique detail with carefully integrated modern convenience. The blend of old and new offers the best of both worlds- rich warm wide plank floors, formal living and dining with fireplaces a modern and bright farm kitchen complete with a center island seating area, and plenty of nooks and crannies. The plan also includes two rooms perfect for home offices and a convenient half bath. A screened porch is accessed from a French designed slider from the sunroom/office and overlooks the sumptuously landscaped rear yard and gardens. The upper level holds three bedrooms and a very large full bath with custom details. The house and grounds are impeccably maintained, with many updated mechanical systems, two useful sheds, a pergola, and a finely designed and installed bluestone patio and sitting area. The level yard includes many perennials flowering shrubs and ringed by mature trees and woods to the rear, with stone walls
Location
State MA
County Worcester
Zoning RES
Direction East St to Taft
Rooms
Basement Full, Interior Entry, Sump Pump, Concrete
Primary Bedroom Level Second
Dining Room Beamed Ceilings, Flooring - Hardwood
Kitchen Closet/Cabinets - Custom Built, Flooring - Wood, Countertops - Stone/Granite/Solid, Kitchen Island, Cabinets - Upgraded, Country Kitchen, Exterior Access, Recessed Lighting, Remodeled, Stainless Steel Appliances
Interior
Interior Features Slider, Sun Room, Sitting Room, Internet Available - Broadband, Internet Available - DSL
Heating Baseboard, Oil
Cooling None
Flooring Wood, Flooring - Wood, Flooring - Hardwood
Fireplaces Number 4
Fireplaces Type Dining Room, Living Room, Master Bedroom, Bedroom
Appliance Range, Dishwasher, Microwave, Refrigerator, Oil Water Heater, Water Heater(Separate Booster), Utility Connections for Electric Range, Utility Connections for Electric Oven, Utility Connections for Electric Dryer
Laundry Second Floor, Washer Hookup
Exterior
Community Features Park, Walk/Jog Trails, Conservation Area, Highway Access, House of Worship
Utilities Available for Electric Range, for Electric Oven, for Electric Dryer, Washer Hookup
Waterfront Description Beach Front, Lake/Pond, 1 to 2 Mile To Beach, Beach Ownership(Public)
Roof Type Shingle
Total Parking Spaces 2
Garage No
Building
Lot Description Corner Lot, Level
Foundation Stone, Granite, Irregular
Sewer Private Sewer
Water Private
Schools
Elementary Schools Upton
Middle Schools Upton
High Schools Nipmuc Regional
Others
Senior Community false
Acceptable Financing Contract
Listing Terms Contract
Read Less
Want to know what your home might be worth? Contact us for a FREE valuation!

Our team is ready to help you sell your home for the highest possible price ASAP
Bought with Jeanne Murphy • Realty Executives Boston West






