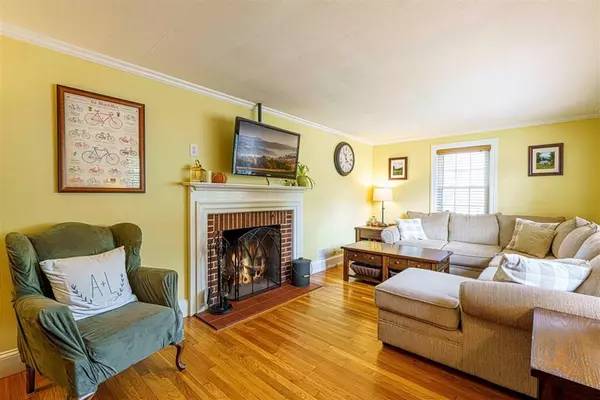$380,000
$399,999
5.0%For more information regarding the value of a property, please contact us for a free consultation.
5 Prospect Street Medway, MA 02053
3 Beds
1 Bath
984 SqFt
Key Details
Sold Price $380,000
Property Type Single Family Home
Sub Type Single Family Residence
Listing Status Sold
Purchase Type For Sale
Square Footage 984 sqft
Price per Sqft $386
MLS Listing ID 72728343
Sold Date 10/30/20
Style Ranch
Bedrooms 3
Full Baths 1
HOA Y/N false
Year Built 1950
Annual Tax Amount $5,033
Tax Year 2020
Lot Size 0.330 Acres
Acres 0.33
Property Sub-Type Single Family Residence
Property Description
First Time Buyers! Down Sizers! Affordable and updated in Medway! You will be delighted with this house from the hardwoods to the high energy efficiency utilities to the wonderful back yard from the mud room to the partially finished basement and the garage. This house has a wonderful flow with a spacious front living room that is warm and inviting with hardwoods and a wood burning fire place. The eat-in kitchen has great storage and is open to the mud room and back yard! Updated full bathroom with tile tub and shower. Three full bedrooms with hardwoods and closets. The basement is partially finished and would make a great home office / class room / den. Nice flat back yard with a brand new deck and fire pit for enjoying the fall evenings. In the past 10 years: Bryant High Efficiency Gas Furnace, Central A/C, Rinnai Tankless Gas Water Heater, Roof, Windows and Pioneer Basement Dry System. Town water and sewer.
Location
State MA
County Norfolk
Zoning ARII
Direction Village Street to Prospect Street
Rooms
Basement Full, Partially Finished, Interior Entry, Concrete
Primary Bedroom Level First
Kitchen Dining Area, Breakfast Bar / Nook, Exterior Access
Interior
Interior Features Mud Room
Heating Baseboard, Natural Gas
Cooling Central Air
Flooring Hardwood
Fireplaces Number 1
Fireplaces Type Living Room
Appliance Range, Refrigerator, Gas Water Heater, Tank Water Heaterless, Utility Connections for Gas Range, Utility Connections for Electric Range, Utility Connections for Gas Oven, Utility Connections for Electric Oven
Laundry In Basement, Washer Hookup
Exterior
Exterior Feature Balcony / Deck, Rain Gutters
Garage Spaces 1.0
Community Features Public Transportation, Shopping, Park, Walk/Jog Trails, Stable(s), Golf, Medical Facility, Laundromat, Bike Path, Conservation Area, Highway Access, House of Worship, Public School
Utilities Available for Gas Range, for Electric Range, for Gas Oven, for Electric Oven, Washer Hookup
Roof Type Shingle
Total Parking Spaces 4
Garage Yes
Building
Lot Description Cleared, Level
Foundation Concrete Perimeter
Sewer Public Sewer
Water Public
Architectural Style Ranch
Others
Senior Community false
Acceptable Financing Contract
Listing Terms Contract
Read Less
Want to know what your home might be worth? Contact us for a FREE valuation!

Our team is ready to help you sell your home for the highest possible price ASAP
Bought with Maria Varrichione • RE/MAX Executive Realty





