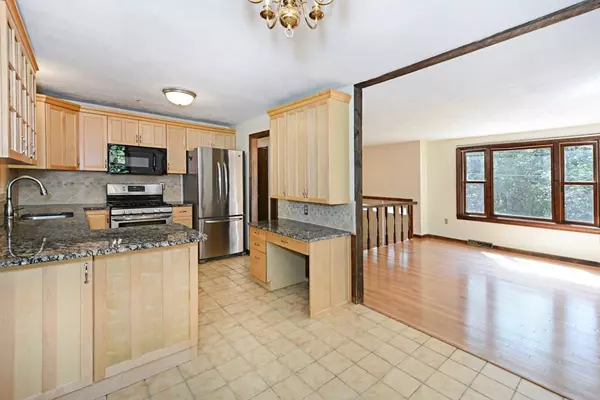$347,000
$329,999
5.2%For more information regarding the value of a property, please contact us for a free consultation.
10 Spruce St Townsend, MA 01469
3 Beds
2 Baths
1,946 SqFt
Key Details
Sold Price $347,000
Property Type Single Family Home
Sub Type Single Family Residence
Listing Status Sold
Purchase Type For Sale
Square Footage 1,946 sqft
Price per Sqft $178
MLS Listing ID 72732465
Sold Date 10/30/20
Bedrooms 3
Full Baths 2
HOA Y/N false
Year Built 1975
Annual Tax Amount $5,425
Tax Year 2020
Lot Size 0.570 Acres
Acres 0.57
Property Sub-Type Single Family Residence
Property Description
This beautiful 3-bedroom, 2 full bath Split-Entry is ready for you to move right in! This spacious home is well maintained and cared for over the years by it's original owners. The main level consists of 2 generous size bedrooms, living room, updated kitchen with granite counter tops and stainless steel appliances, and heated sunroom! First floor is also highlighted by master suite with an oversized bedroom with double closets, second full bath, and private slider entrance to back deck and privacy provided by nature. Lower level consists of family room, laundry, heated garage, and work space. With central AC, central humidifier, wood stove, heated garage, and wired for generator..this is a must see! Showing begin at Open House this Sunday 9/27 from 9-11am!
Location
State MA
County Middlesex
Zoning RA3
Direction 119 to Warren Road to Beech Street. Right on Spruce Street.
Rooms
Family Room Closet/Cabinets - Custom Built, Flooring - Wall to Wall Carpet, Window(s) - Bay/Bow/Box, Lighting - Overhead
Basement Partially Finished, Garage Access
Primary Bedroom Level Main
Main Level Bedrooms 3
Kitchen Flooring - Stone/Ceramic Tile, Dining Area, Countertops - Stone/Granite/Solid, Cabinets - Upgraded, Stainless Steel Appliances
Interior
Interior Features Cathedral Ceiling(s), Ceiling Fan(s), Sun Room, Wired for Sound, Internet Available - Broadband
Heating Forced Air, Humidity Control, Natural Gas, Electric, Wood Stove
Cooling Central Air
Flooring Tile, Laminate, Hardwood, Flooring - Hardwood
Fireplaces Number 1
Fireplaces Type Family Room
Appliance Range, Dishwasher, Microwave, Refrigerator, Washer, Dryer, Gas Water Heater, Utility Connections for Gas Range, Utility Connections for Electric Dryer
Laundry In Basement, Washer Hookup
Exterior
Garage Spaces 2.0
Fence Fenced
Community Features Shopping, Tennis Court(s), Park, Walk/Jog Trails, Public School
Utilities Available for Gas Range, for Electric Dryer, Washer Hookup
Roof Type Shingle
Total Parking Spaces 4
Garage Yes
Building
Lot Description Wooded
Foundation Concrete Perimeter
Sewer Private Sewer
Water Public
Schools
Elementary Schools Spaulding
Middle Schools Hawthorne
High Schools North Middlesex
Others
Acceptable Financing Seller W/Participate
Listing Terms Seller W/Participate
Read Less
Want to know what your home might be worth? Contact us for a FREE valuation!

Our team is ready to help you sell your home for the highest possible price ASAP
Bought with Elizabeth Hays Noonan • RE/MAX On the Charles






