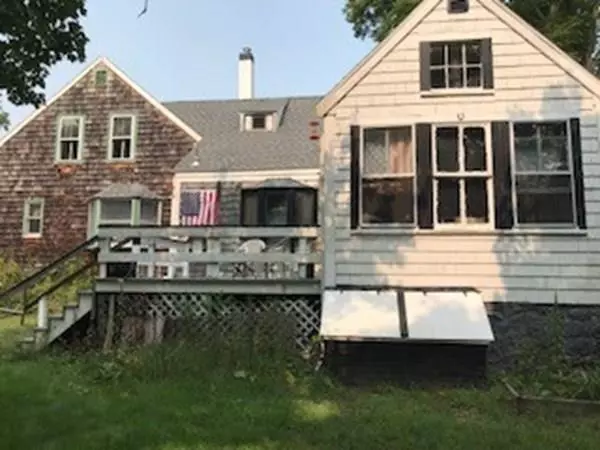$260,100
$250,000
4.0%For more information regarding the value of a property, please contact us for a free consultation.
455 Plymouth St East Bridgewater, MA 02333
4 Beds
2 Baths
2,274 SqFt
Key Details
Sold Price $260,100
Property Type Single Family Home
Sub Type Single Family Residence
Listing Status Sold
Purchase Type For Sale
Square Footage 2,274 sqft
Price per Sqft $114
MLS Listing ID 72726844
Sold Date 11/02/20
Style Farmhouse, Other (See Remarks)
Bedrooms 4
Full Baths 2
HOA Y/N false
Year Built 1840
Annual Tax Amount $4,797
Tax Year 2020
Lot Size 0.870 Acres
Acres 0.87
Property Sub-Type Single Family Residence
Property Description
Charming Conventional Farmhouse Awaits. This home has a lot of character with generous size rooms, high ceilings, 2 staircases, and multiple porches. Hardwood Floors Throughout. Nice level lot and circular drive. Land potential for a large barn rebuild, garage, or gardens. Check out the American Linden Tree! Updated roof and furnace a plus. Buyer to do new septic, smoke/carbon detector installation/testing and house clean out. This home needs work, and is being sold As-Is. Now is your chance to restore this historical 2274 sq.ft. 2 story home! First Showings at OPEN SHOWINGS SUNDAY 9/20 from 3-5 pm. Masks to be worn at showing.
Location
State MA
County Plymouth
Zoning R1
Direction Use GPS, Rt. 106
Rooms
Family Room Wood / Coal / Pellet Stove, Closet, Flooring - Hardwood, Deck - Exterior
Basement Full, Interior Entry, Bulkhead, Dirt Floor, Unfinished
Primary Bedroom Level Second
Dining Room Bathroom - Half, Ceiling Fan(s), Flooring - Hardwood, Window(s) - Bay/Bow/Box
Kitchen Wood / Coal / Pellet Stove, Ceiling Fan(s), Window(s) - Bay/Bow/Box
Interior
Interior Features Home Office
Heating Oil
Cooling None
Flooring Flooring - Hardwood
Fireplaces Number 1
Fireplaces Type Living Room
Appliance Range, Dishwasher, Utility Connections for Electric Dryer
Laundry First Floor, Washer Hookup
Exterior
Community Features Shopping
Utilities Available for Electric Dryer, Washer Hookup
Roof Type Shingle
Total Parking Spaces 6
Garage No
Building
Lot Description Corner Lot, Wooded, Level
Foundation Block, Stone
Sewer Private Sewer, Other
Water Public
Architectural Style Farmhouse, Other (See Remarks)
Others
Senior Community false
Acceptable Financing Contract
Listing Terms Contract
Read Less
Want to know what your home might be worth? Contact us for a FREE valuation!

Our team is ready to help you sell your home for the highest possible price ASAP
Bought with Virginia Hicks • EXIT Realty All Stars



