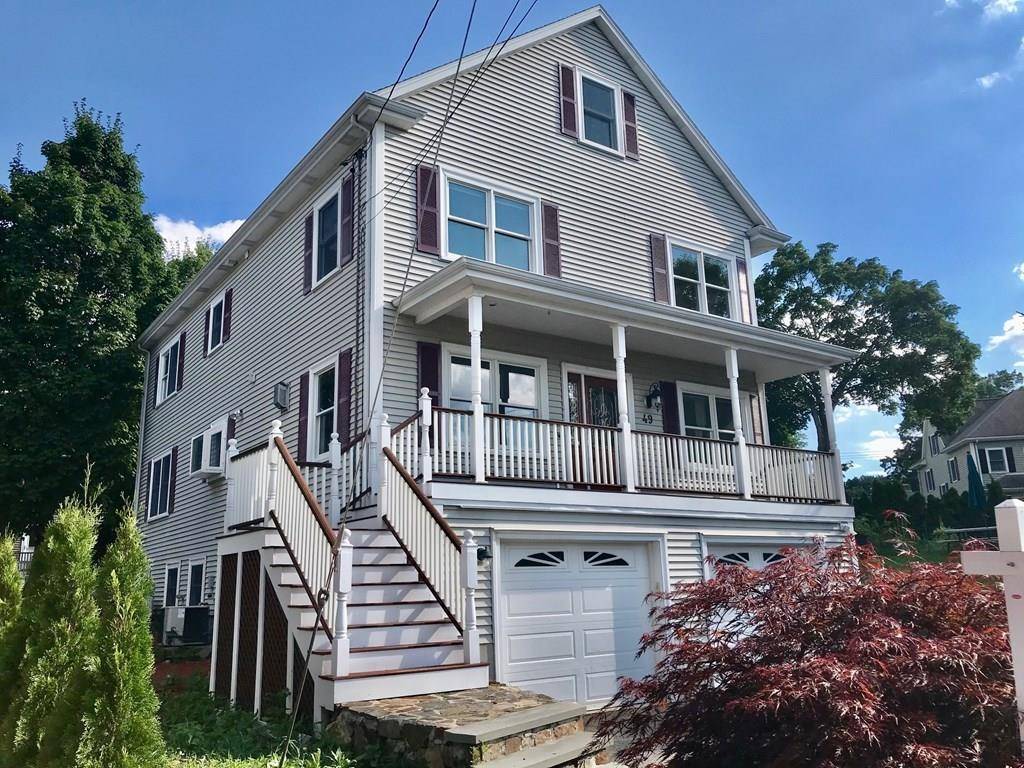$915,000
$929,900
1.6%For more information regarding the value of a property, please contact us for a free consultation.
49 Wilbur Street Waltham, MA 02453
4 Beds
4 Baths
3,479 SqFt
Key Details
Sold Price $915,000
Property Type Single Family Home
Sub Type Single Family Residence
Listing Status Sold
Purchase Type For Sale
Square Footage 3,479 sqft
Price per Sqft $263
MLS Listing ID 72654422
Sold Date 10/30/20
Style Colonial
Bedrooms 4
Full Baths 4
Year Built 2002
Annual Tax Amount $7,950
Tax Year 2020
Lot Size 6,969 Sqft
Acres 0.16
Property Sub-Type Single Family Residence
Property Description
NEWER CONSTRUCTION Builder's Own Contemporary Colonial in Highly Desirable Warrendale Community Featuring Open Floor Plan, Modern High End Cherry & Granite Kitchen with Island Bar & Stainless Steel Appliances, Open to Bright 1st Floor Family Room, with Sliders to Rear Deck, Formal Dining Room with Wainscoting & Crown Moldings, Fireplaced Living Room, 1st Floor Bedroom/Office & Full Tile Bath (Ideal for Extended Family), Vaulted Ceiling Master Bedroom Suite with Juliet Balcony, Walk-In Closet, & Private Stunning Marble Tile Bath with Dual Vanity, Jacuzzi Tub, & Glass Shower, 2nd Floor Laundry, Finished 3rd Floor Family Room/Playroom, Finished Basement Exercise Room, Radiant Heated Floors, Security System, Central A/C, Central Vacuum, 2 CAR GARAGE, and More! 3D TOUR AVAILALBLE ONLINE
Location
State MA
County Middlesex
Zoning RES
Direction Waverley Oaks Road to Beaver Street to Hollace Street to Wilbur Street.
Rooms
Family Room Flooring - Hardwood, Open Floorplan, Slider
Basement Full, Finished
Primary Bedroom Level Second
Dining Room Flooring - Hardwood, Open Floorplan, Wainscoting, Crown Molding
Kitchen Flooring - Hardwood, Countertops - Stone/Granite/Solid, Kitchen Island, Open Floorplan, Stainless Steel Appliances, Crown Molding
Interior
Interior Features Bathroom - Full, Bathroom - Double Vanity/Sink, Bathroom, Play Room, Exercise Room, Central Vacuum
Heating Forced Air, Radiant, Natural Gas
Cooling Central Air
Flooring Tile, Carpet, Hardwood, Flooring - Stone/Ceramic Tile, Flooring - Wall to Wall Carpet
Fireplaces Number 1
Fireplaces Type Living Room
Appliance Range, Dishwasher, Disposal, Trash Compactor, Microwave, Refrigerator, Washer, Dryer, Water Treatment, Tank Water Heater, Utility Connections for Gas Range
Laundry Flooring - Stone/Ceramic Tile, Second Floor
Exterior
Exterior Feature Sprinkler System
Garage Spaces 2.0
Community Features Public Transportation, Shopping, Highway Access
Utilities Available for Gas Range
Roof Type Shingle
Total Parking Spaces 4
Garage Yes
Building
Lot Description Level
Foundation Block
Sewer Public Sewer
Water Public
Architectural Style Colonial
Schools
Elementary Schools Fitzgerald
Middle Schools Mcdevitt
High Schools Waltham High
Read Less
Want to know what your home might be worth? Contact us for a FREE valuation!

Our team is ready to help you sell your home for the highest possible price ASAP
Bought with Shawn Hao • Conway - Brookline




